Few addresses in America carry the weight of history quite like Washington, D.C.’s Watergate Complex. Known worldwide as the site of the scandal that toppled President Richard Nixon, the name “Watergate” has become shorthand for political curiosity. Yet beneath the headlines and historical baggage lies a vastly underappreciated piece of American architecture – a sweeping modernist gem designed in the 1960s by Italian architect Luigi Moretti. With its signature curves, expansive terraces, and bold design language, the Watergate stands apart as one of the few truly avant-garde residential buildings in the nation’s capital. And now, the newly unveiled Watergate Pied-à-Terre project by Nicholas Potts Studio shines a contemporary spotlight on the architectural significance of this icon.
Located high atop one of the Watergate’s crescent towers, this 3,000-square-foot apartment is the result of a combining two formerly separate units. Architect Nicholas Potts, known for his sensitive yet daring approach to interiors, collaborated with stylist Tessa Watson and builder BOWA to reimagine the space as a refined pied-à-terre – a luxurious home that pays homage to the building’s modernist legacy while infusing it with a fresh spirit.
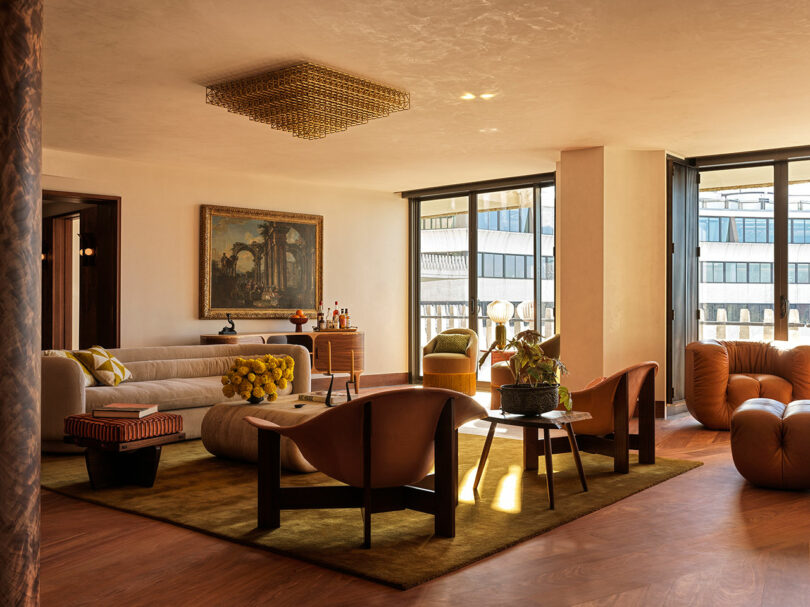
For Potts, the project was an opportunity to peel back years of unsympathetic renovations that had dulled the building’s original aesthetic. Over the decades, many Watergate units had succumbed to ill-fitting design trends: faux-colonial trim, builder-grade finishes, and awkward spatial planning. Potts and his team approached the design by stripping away anything that contradicted the building’s DNA and instead embracing the Watergate’s sinuous geometry, spacious volumes, and period-informed palette.
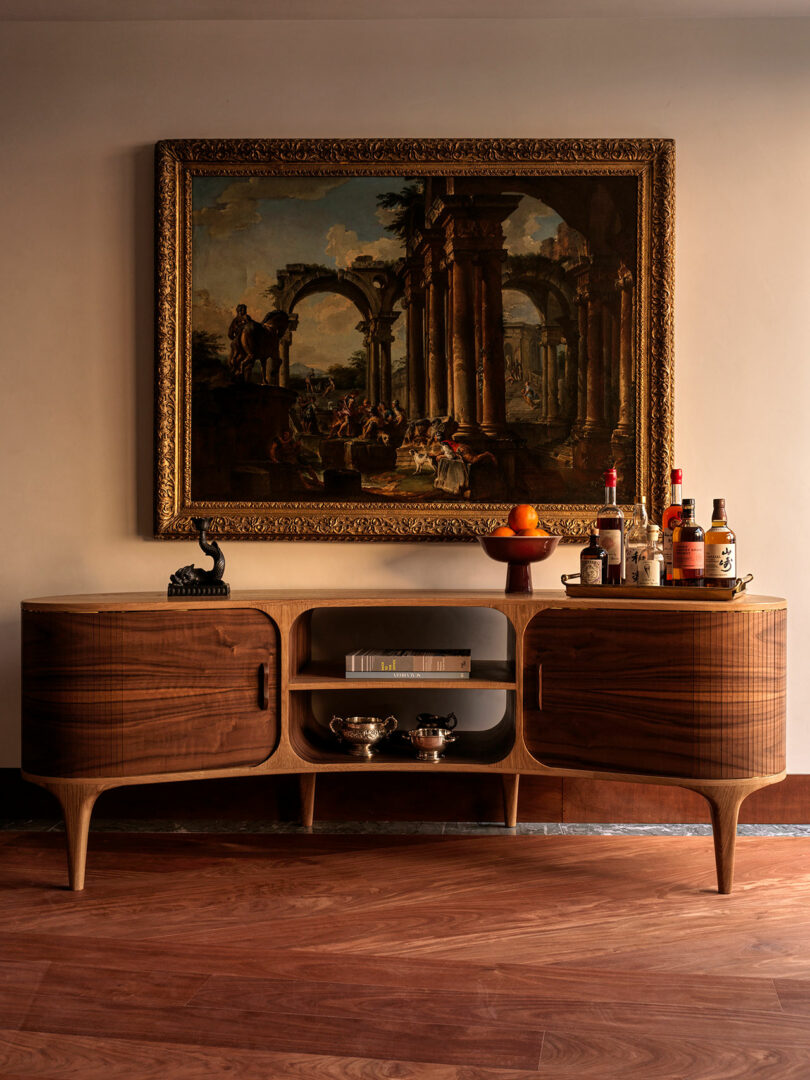
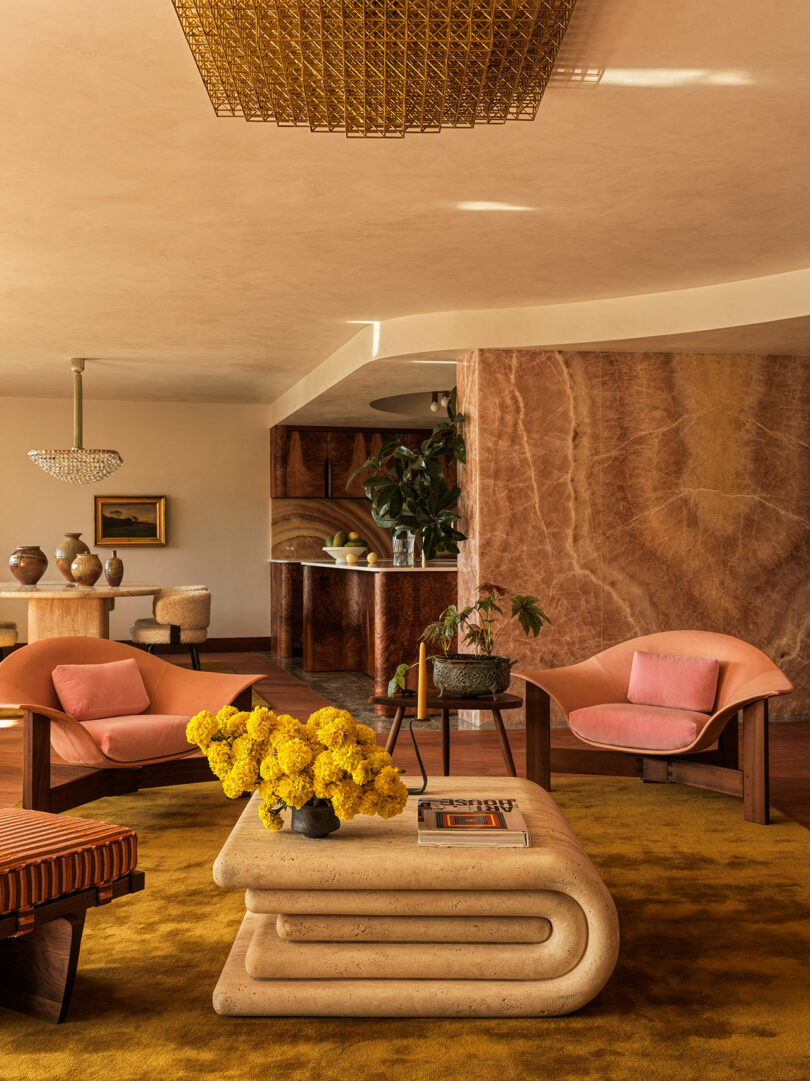
The design team created the apartment’s layout around axial sightlines and generous proportions, transforming once-cramped rooms into open spaces. The plan favors entertaining and movement, with a flow that feels both grand and comfortable. The effect is one of restoration – not only of walls and finishes, but of the Watergate’s original architectural vision.
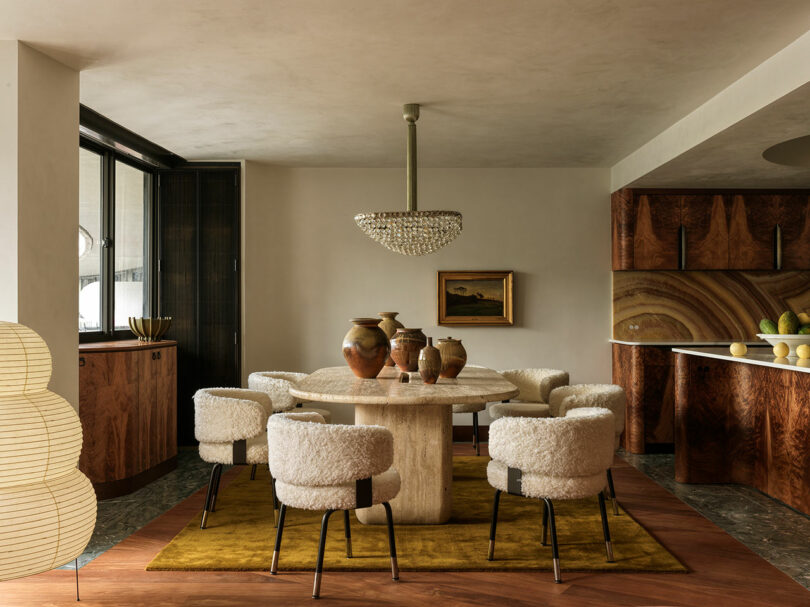
Every inch of the newly unified residence reflects a commitment to both precision and glamour. The walls are clad in crotch-cut Okoume wood paneling, a rare and richly figured veneer that envelops the space in warmth. Floors of basketweave travertine lend a grounded rhythm underfoot, while moments of high drama – such as a translucent onyx wall glowing softly with integrated lighting – provide punctuation throughout the home.
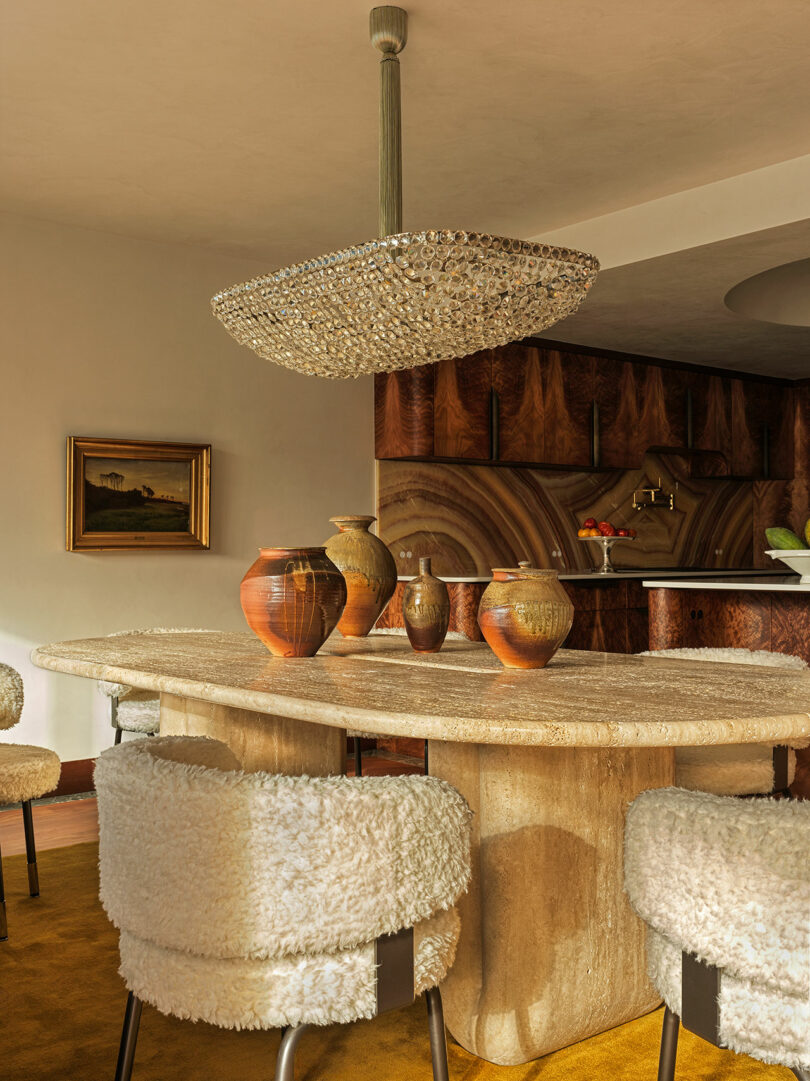
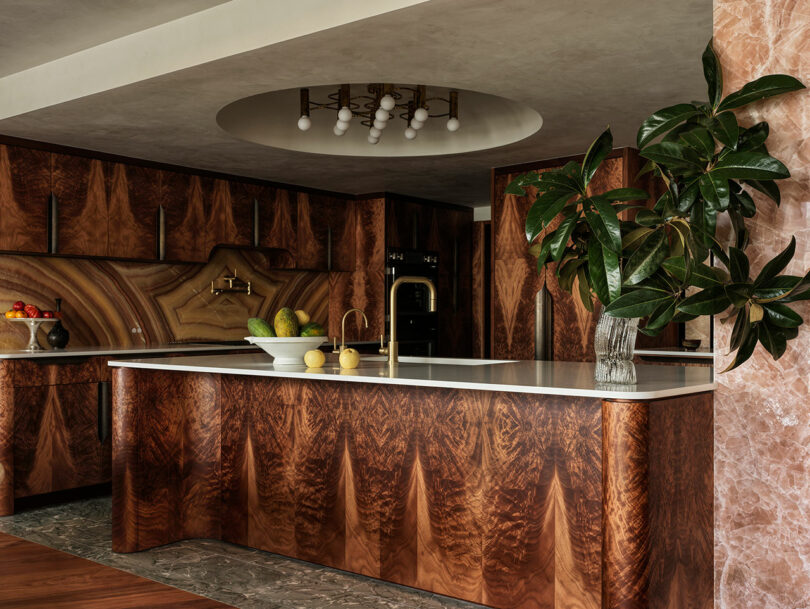
Custom details, like doors and hardware that were designed specifically for the space by legendary maker P.E. Guerin, ensuring that even the smallest touchpoints resonate with care and craftsmanship. Accents of Verde Antigua marble, hand-patinated metals, and gold leaf speak to a late-modern aesthetic that leans lush, not minimal.
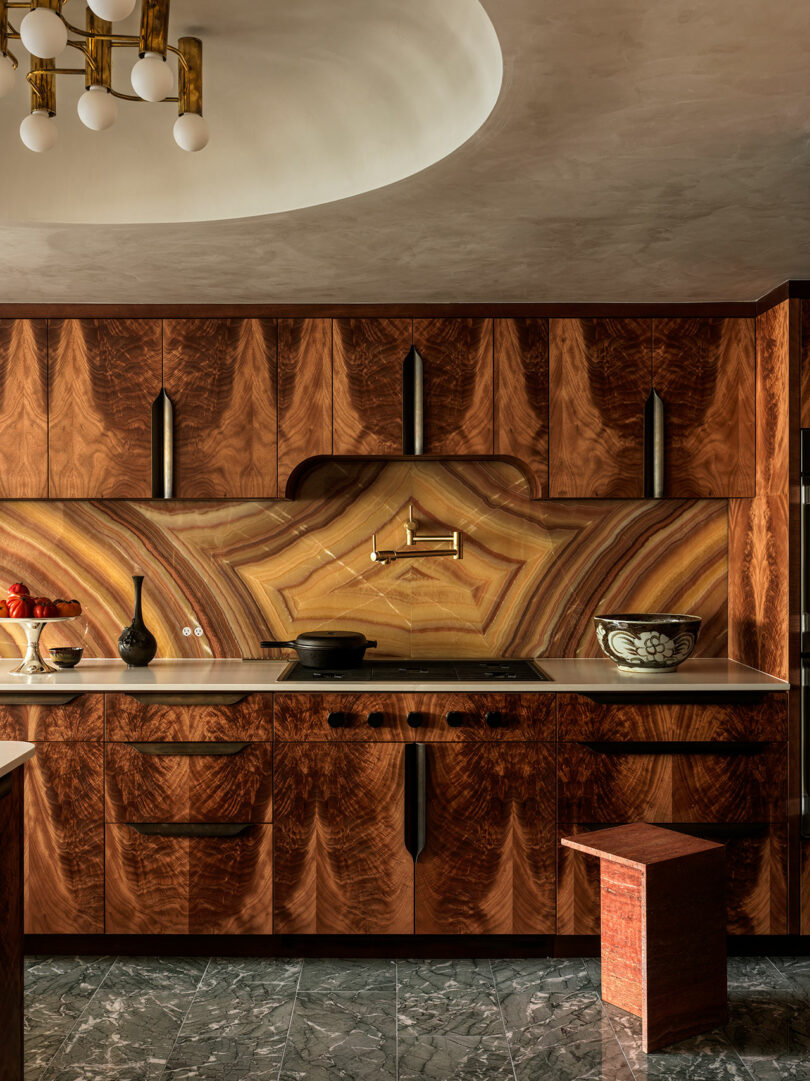
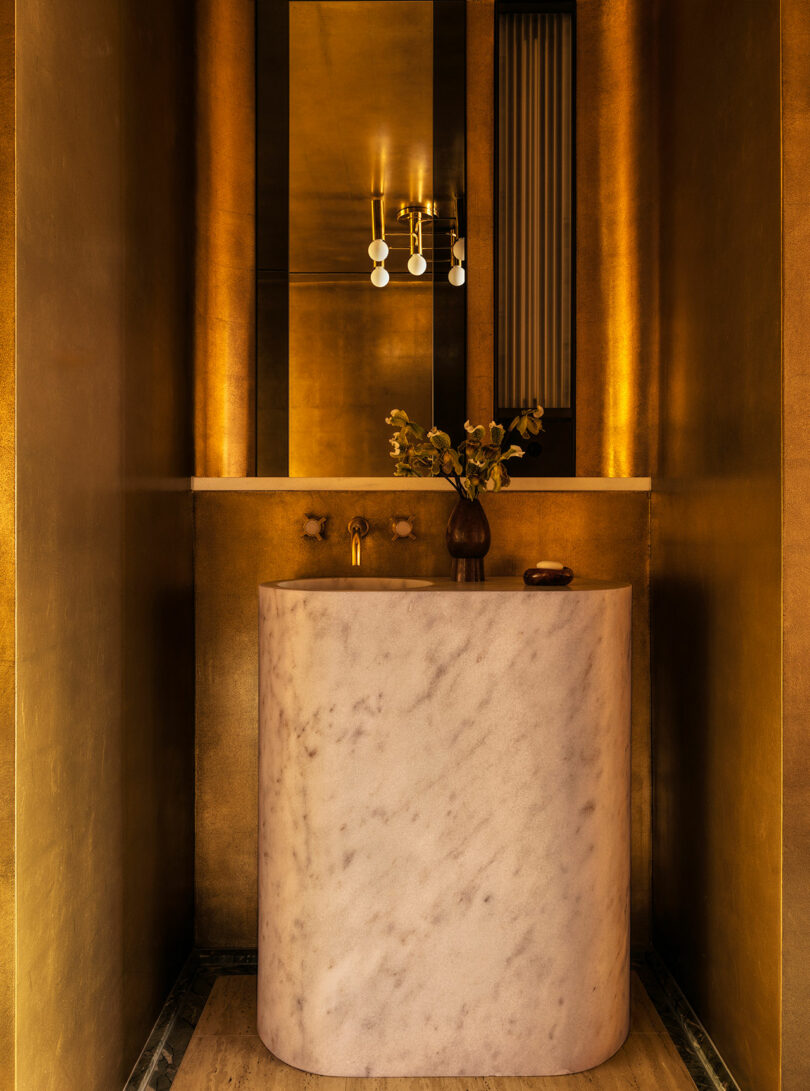
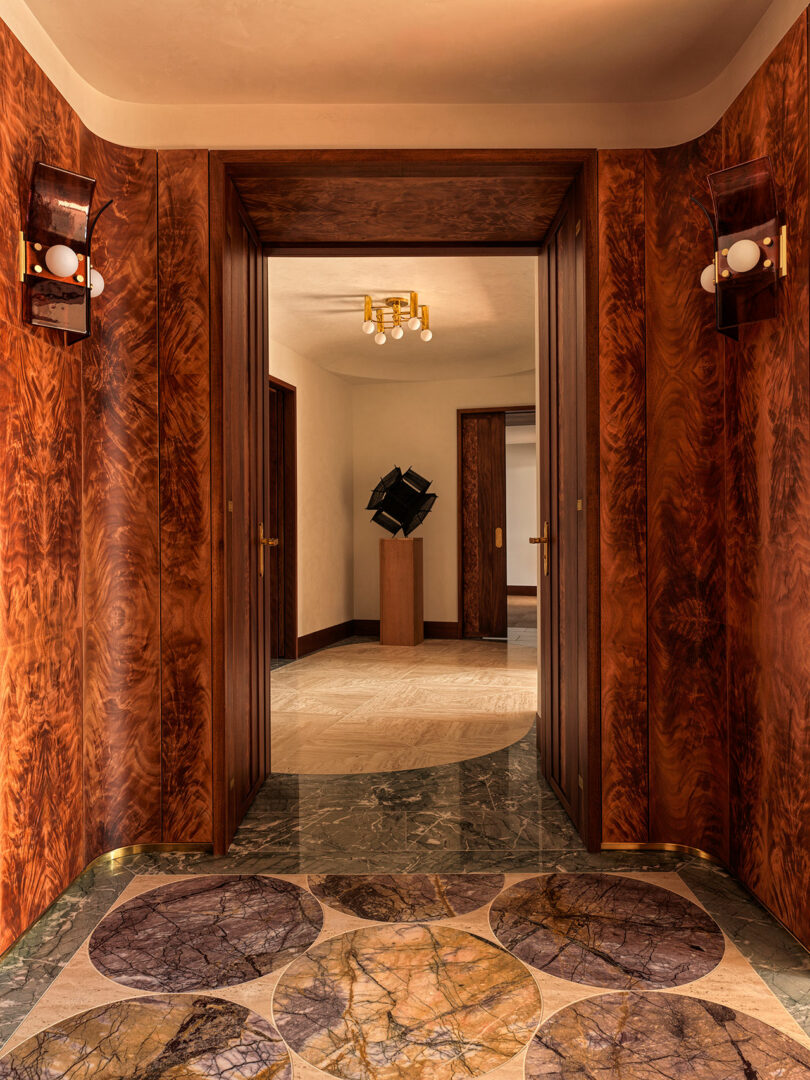
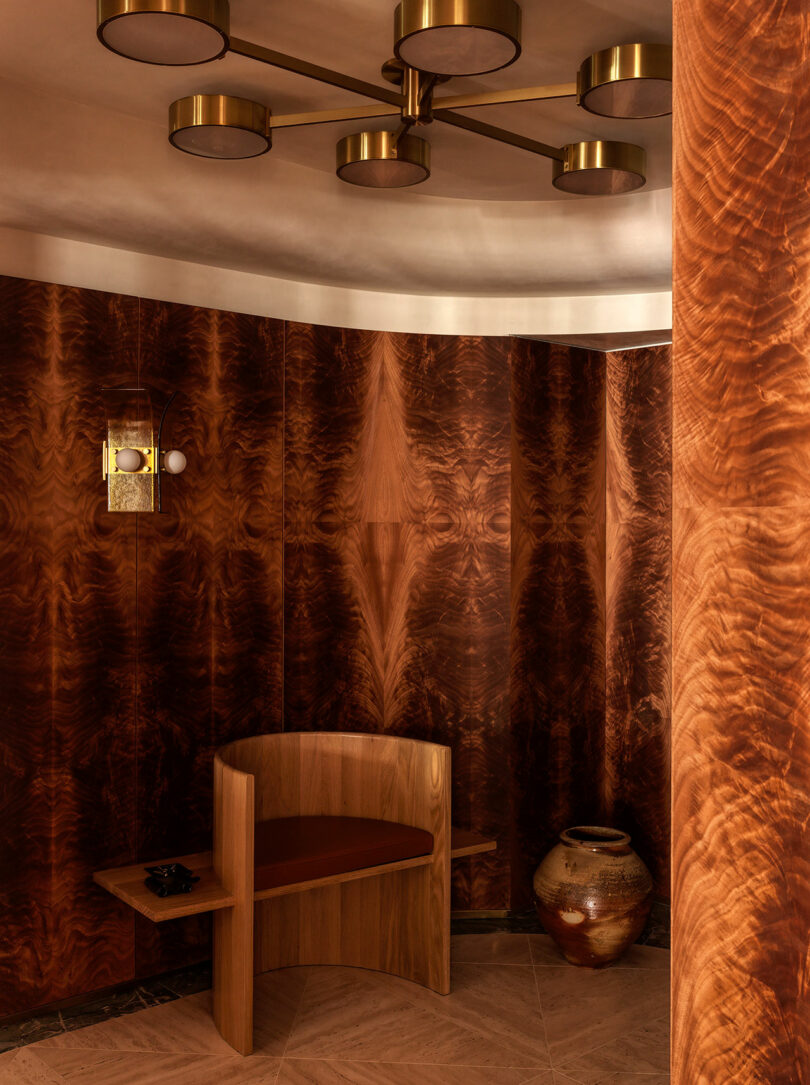
To furnish the apartment, Potts and Watson turned to an international selection of design galleries, curating a collection that feels both timeless and unmistakably of-the-moment. Pieces from The Future Perfect, Gallery Morentz, and Studio TwentySeven are artfully placed alongside vintage furnishings, including 1970s Leola ceiling fixtures by Sciolari, creating an interior narrative that bridges decades.
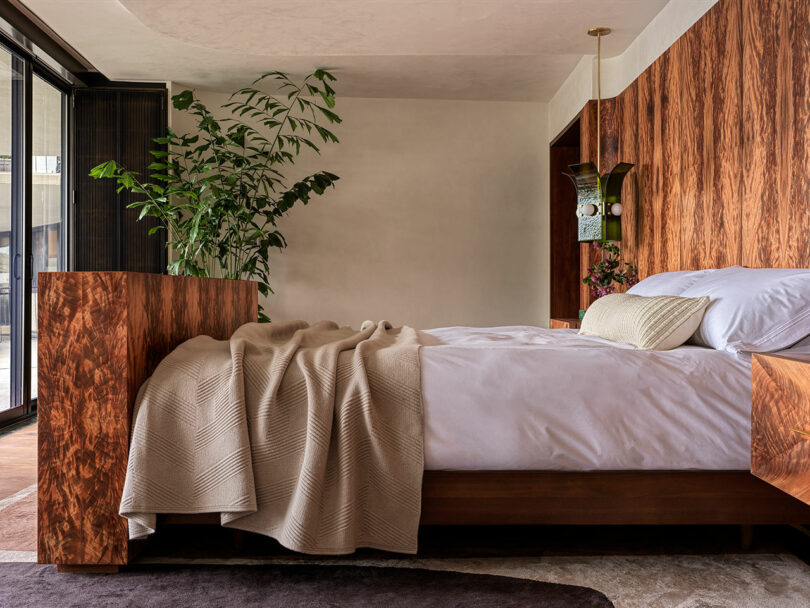
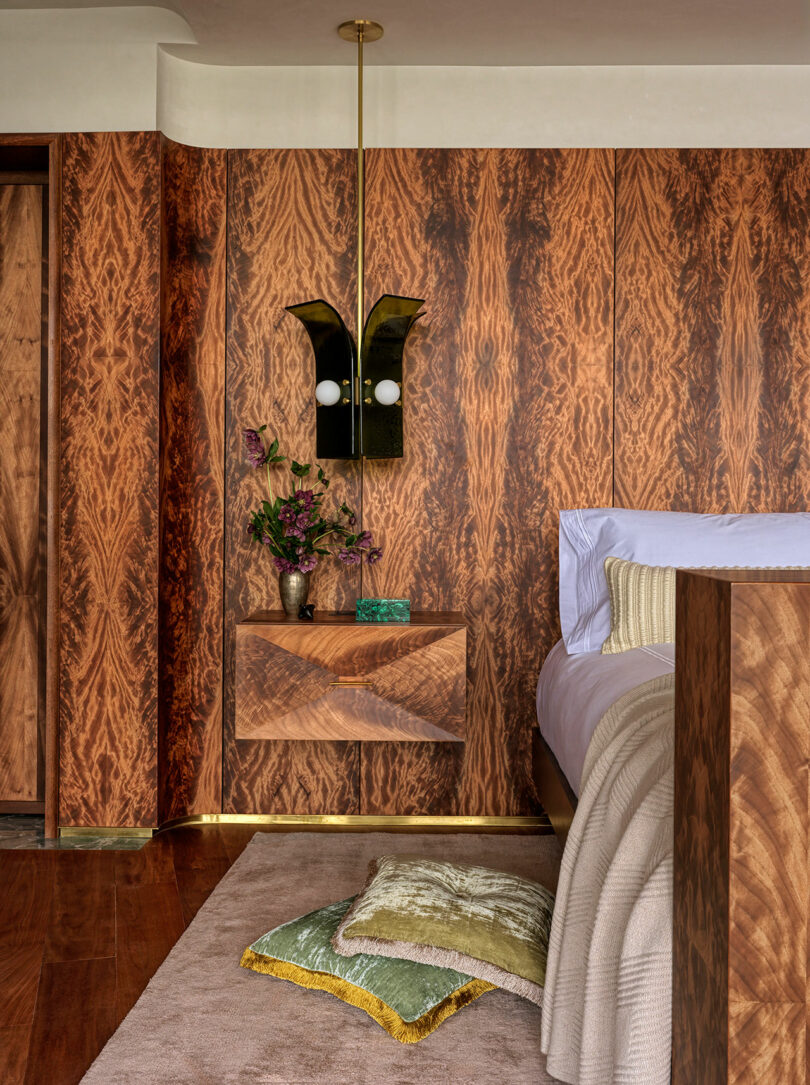
Throughout the home, references include everything from Mies van der Rohe to the Viennese Secession – through structural lines, material choices, and a disciplined sense of symmetry. Yet the apartment feels authentic, a confident synthesis of eras, anchored in the present.
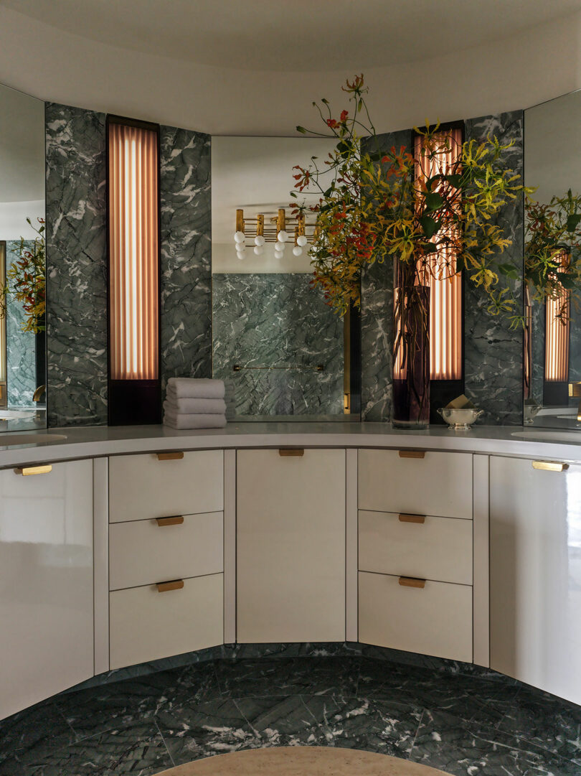
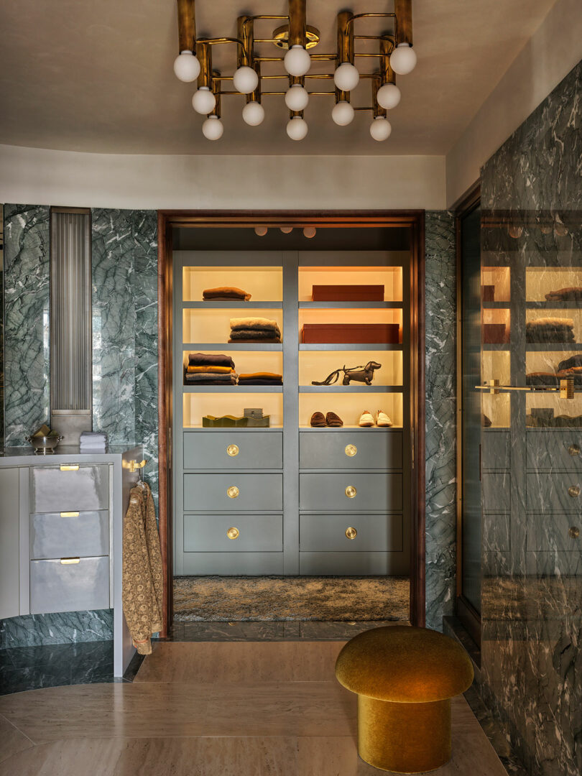
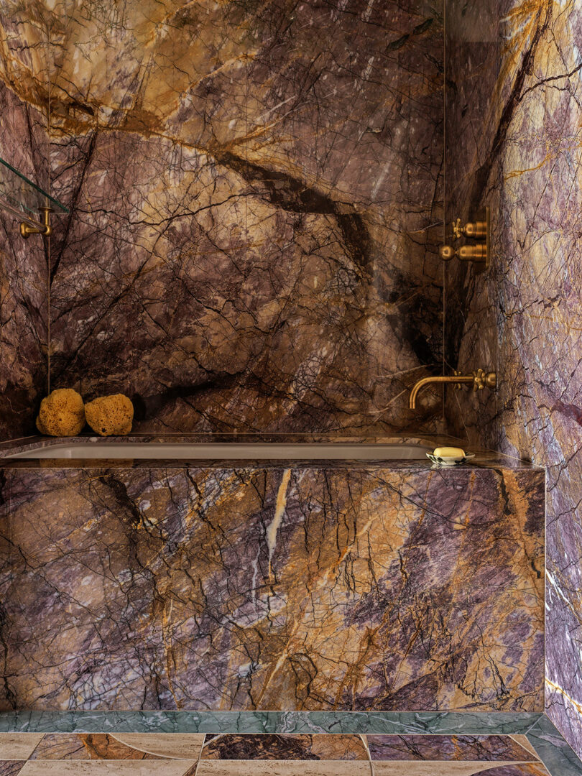
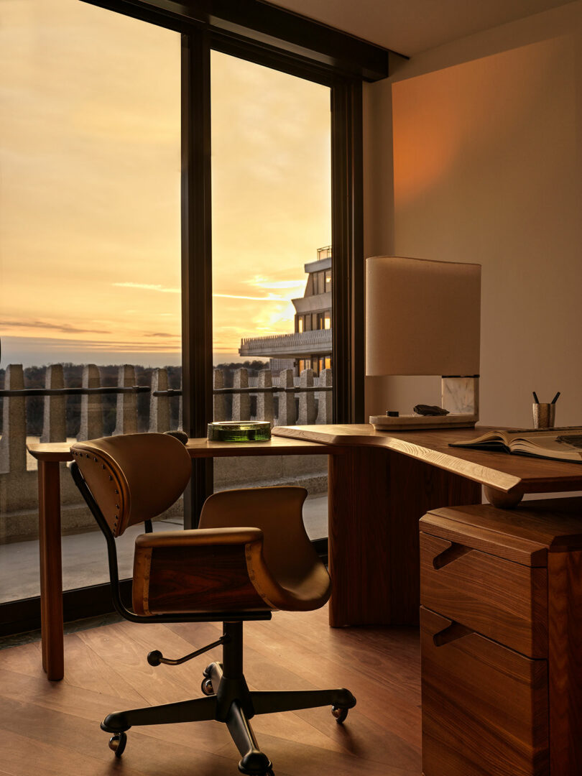
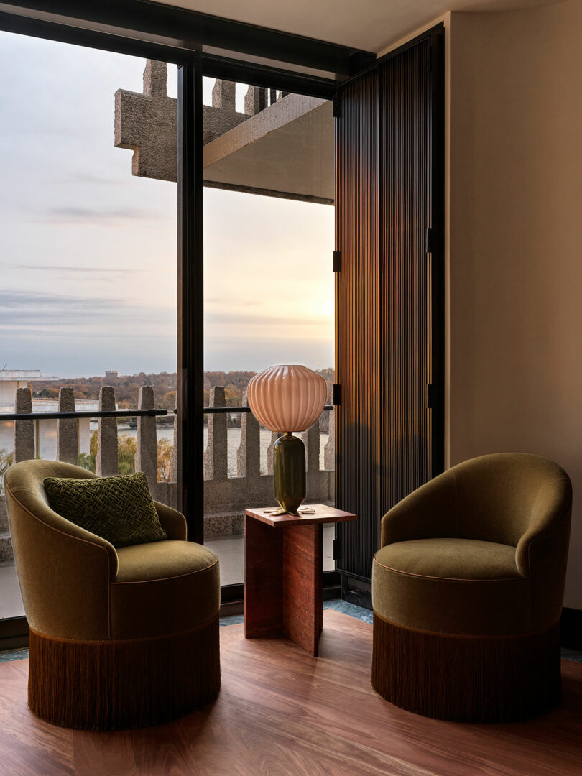
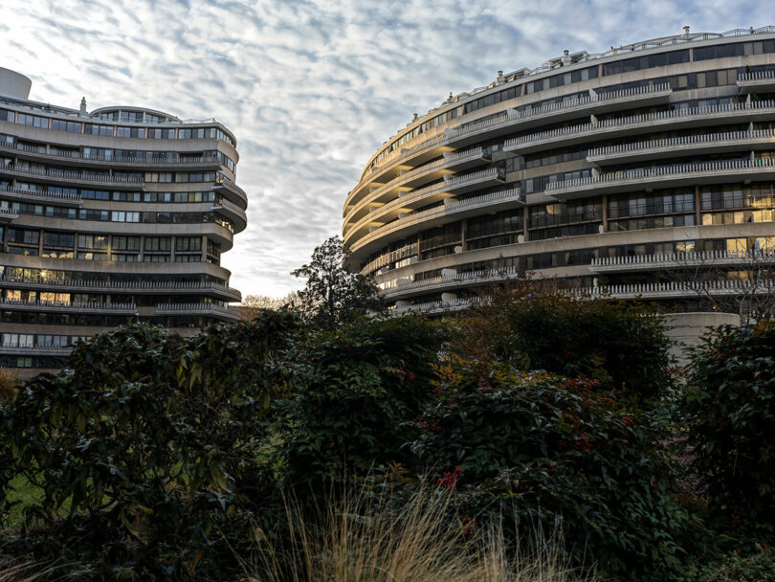
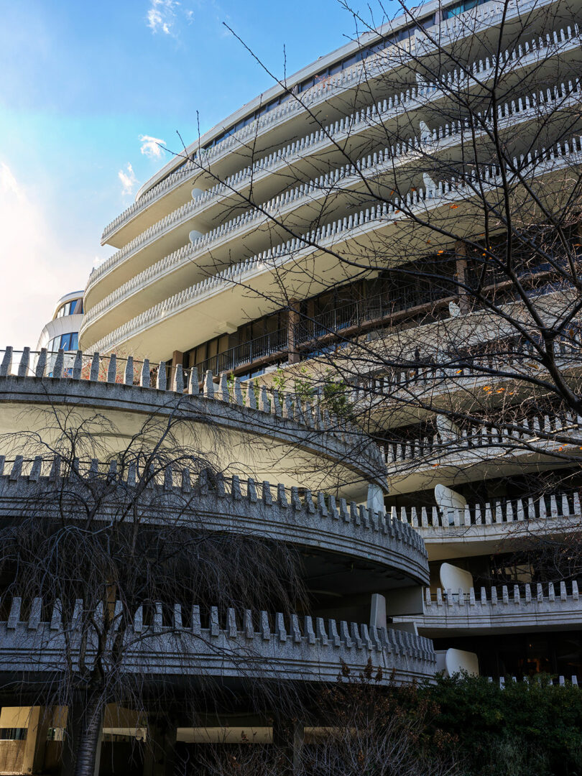
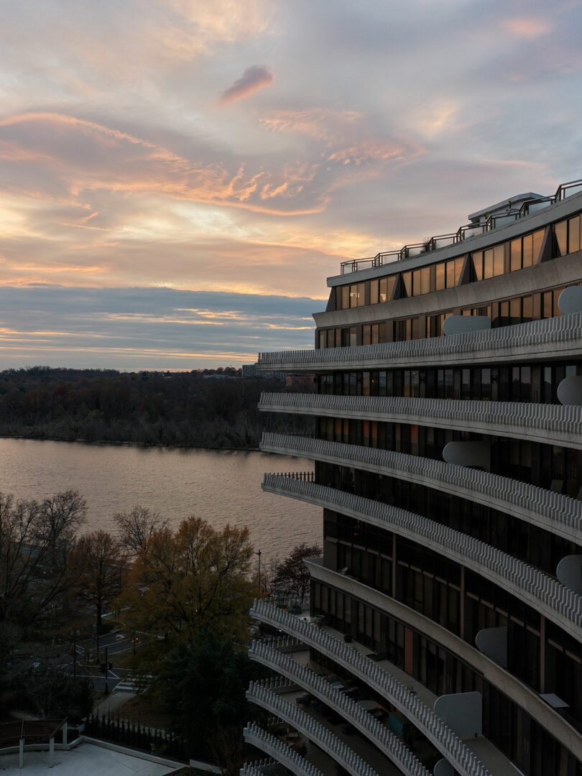
For more information, visit nicholasgpotts.com.
Photography by Chris Mottalini.

