In the heart of Ontario’s Muskoka region, a new family cottage by Barbora Vokac Taylor Architect (BVT A) redefines what it means to live closely with nature. Designed for a multi-generational family, the four-bedroom, three-level retreat blends into its rugged surroundings while providing intimate spaces for gathering, unwinding, and connecting by the lake.
Set within a maple grove and perched on the steep terrain of the Canadian Shield, the cottage was conceived to respect the site’s natural slope and vegetation. Instead of reshaping the land, the design gently adapts to its contours – nestling into the hillside and angling toward both the forest and the water. The sensitive placement not only minimizes environmental impact but also ensures every level of the home offers a unique perspective of the landscape.
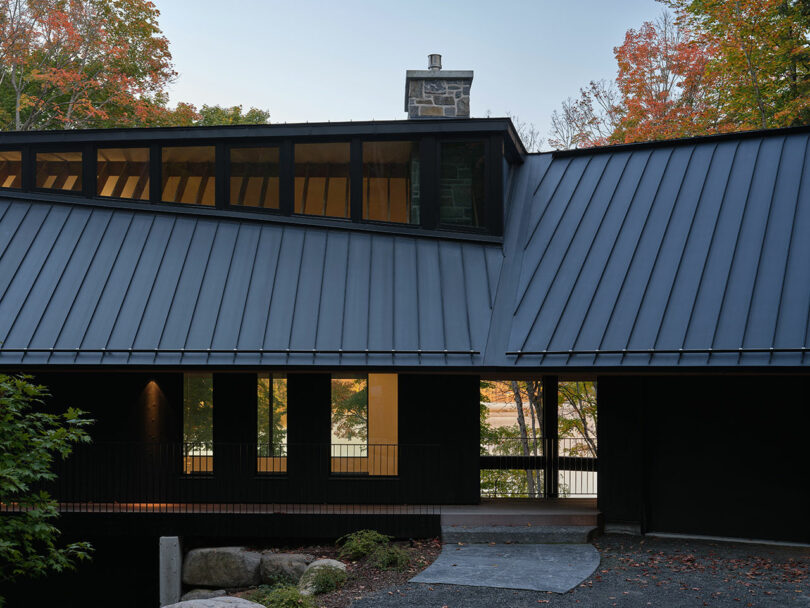
The exterior pairs Shou Sugi Ban cedar cladding with a low, sloped black zinc roof that stretches across two main volumes: one housing the primary living spaces, the other containing a garage and an upper-level gym. Between them lies an open-air Muskoka Room – a flexible gathering area enclosed by motorized screens when needed – that frames the lake in a dramatic way for arriving visitors.
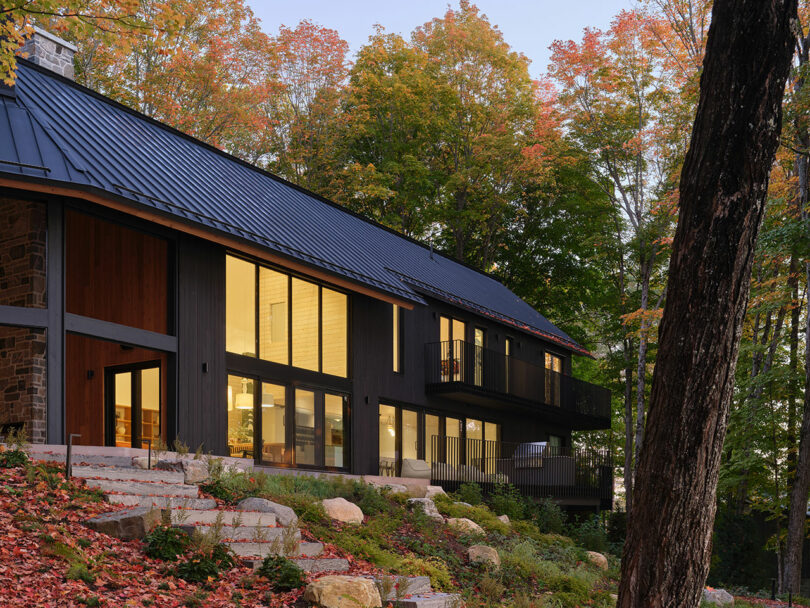
“The warmth of the wood balances out the coolness of the metal,” says Barbora Vokac Taylor of the cottage’s exterior aesthetic. “And, with time, the materials will naturally and gracefully age and develop a natural patina to add to its story. I think that anticipation for the future form is an exciting thread that the family will follow as time passes and the family grows.
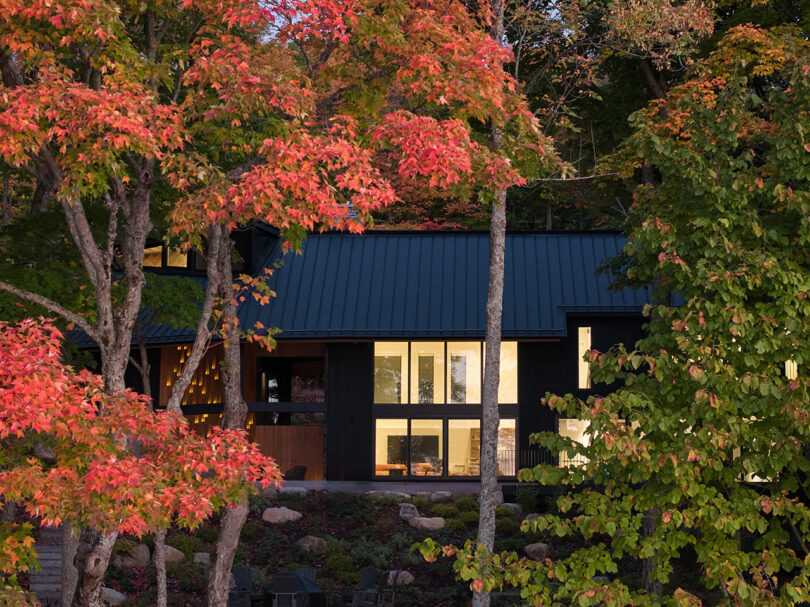
The homeowners wanted a year-round retreat that could welcome their extended family now, and continue serving as a “family campus” for future generations. BVT A responded with a layout that balances private retreats with expansive social areas. The upper level houses the children’s bedrooms, a study, a guest suite, and a tucked-away loft hideout accessible by ladder that’s perfect for imaginative play. The lower level features the open-plan kitchen, dining, and living areas oriented toward panoramic lake views, plus the primary suite for when the owners visit alone. Lastly, the basement level is the recreation center of the home with a theater, sauna, wet bar, and walkout access to a Japanese-inspired onsen spa sheltered by cedar ceilings and concrete privacy walls.
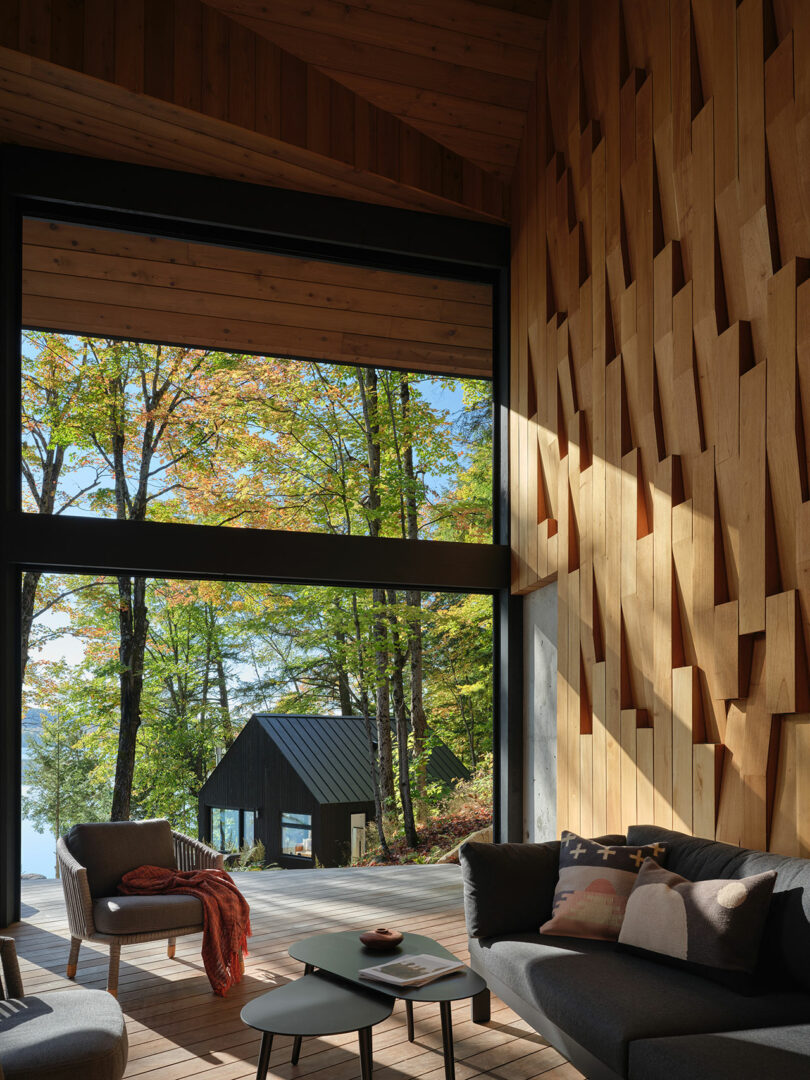
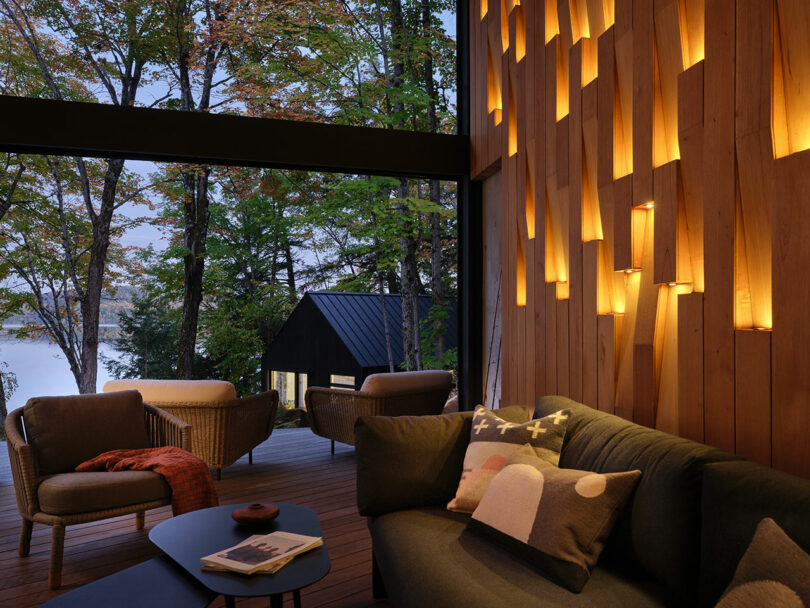
Throughout the cottage, carefully placed “viewfinder” windows frame specific snapshots of the surrounding wilderness – an individual maple tree, the rippling water, or a sunlit rock face. These moments shift with the seasons, making the home feel in constant dialogue with its environment.
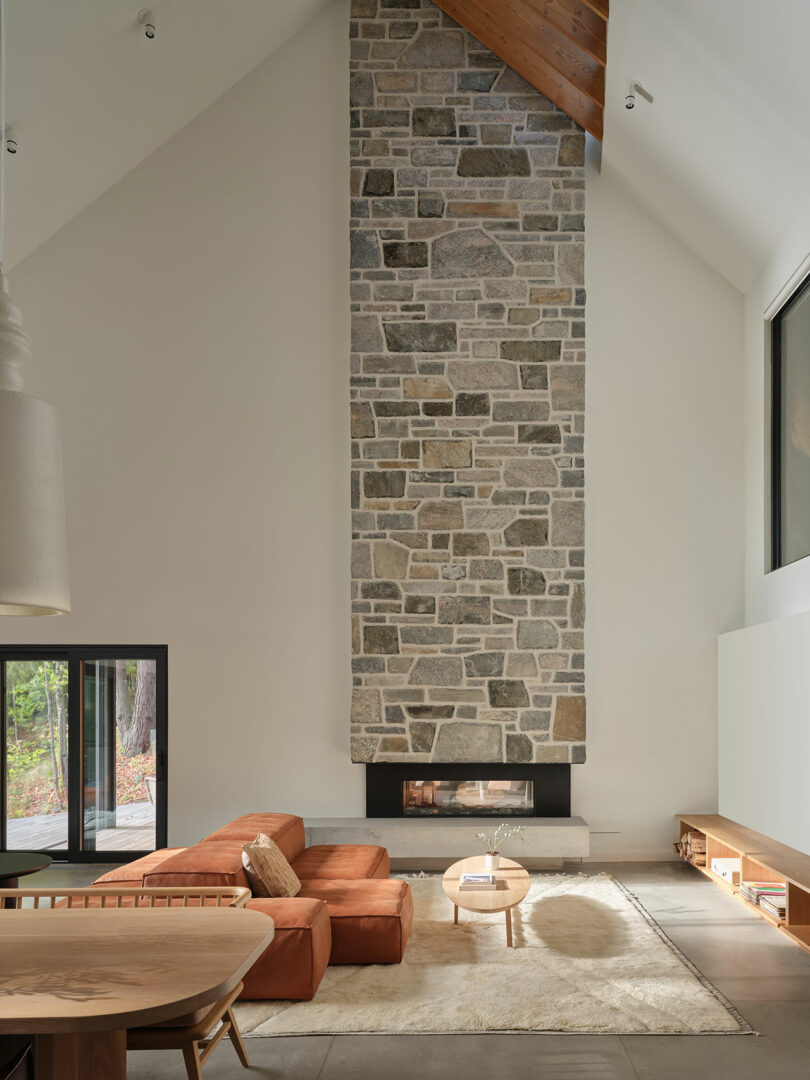
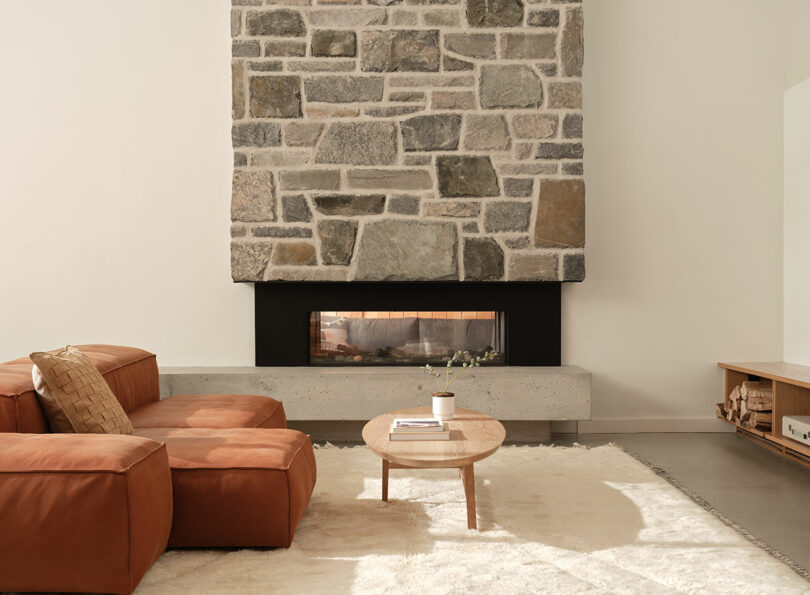
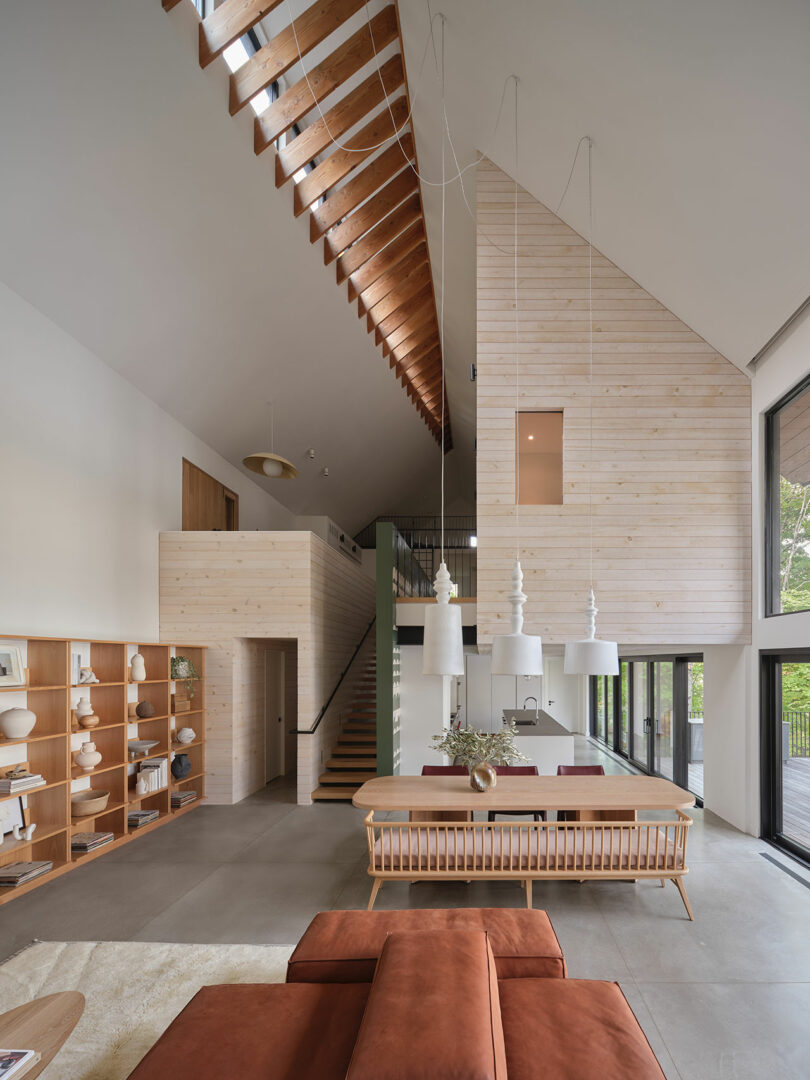
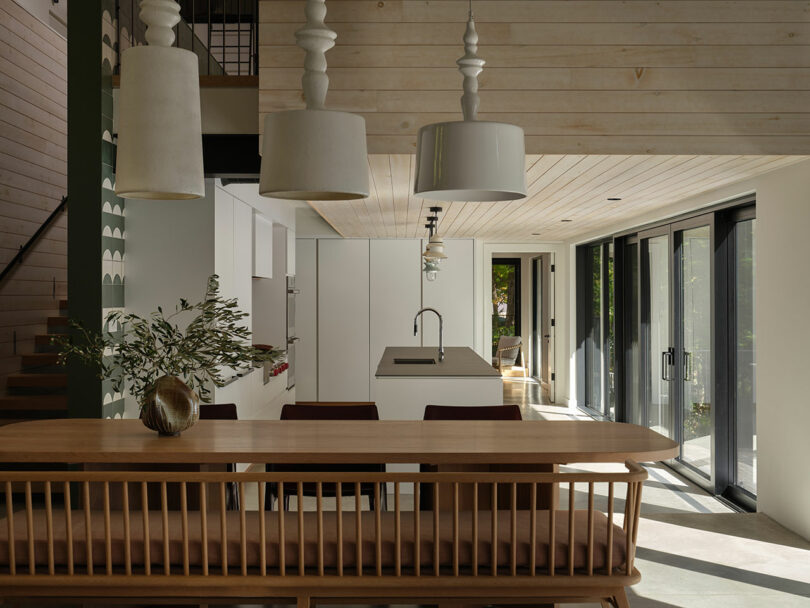
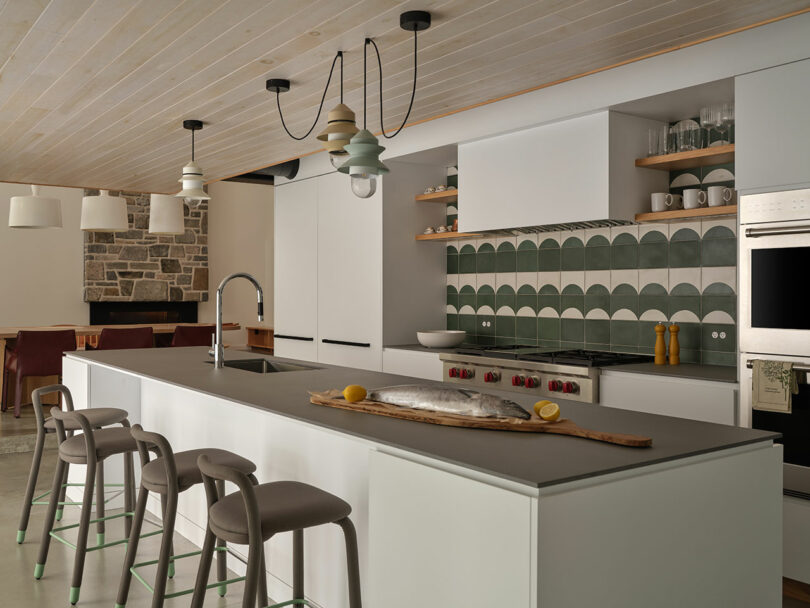
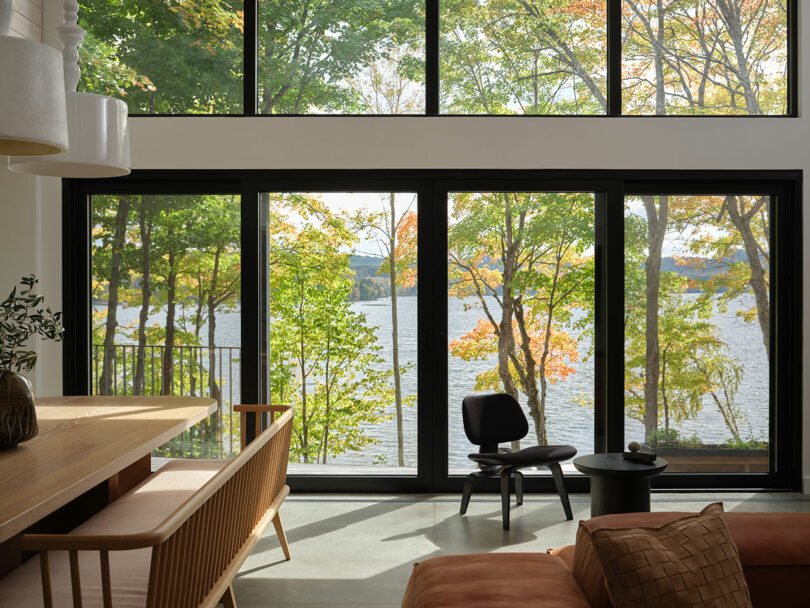
Summer living flows seamlessly outdoors, with floor-to-ceiling glass and screened openings that blur the boundaries between inside and out. In cooler months, the double-sided stone fireplace becomes the home’s glowing centerpiece, while the cedar and concrete materials develop a weathered patina that deepens the connection between structure and setting.
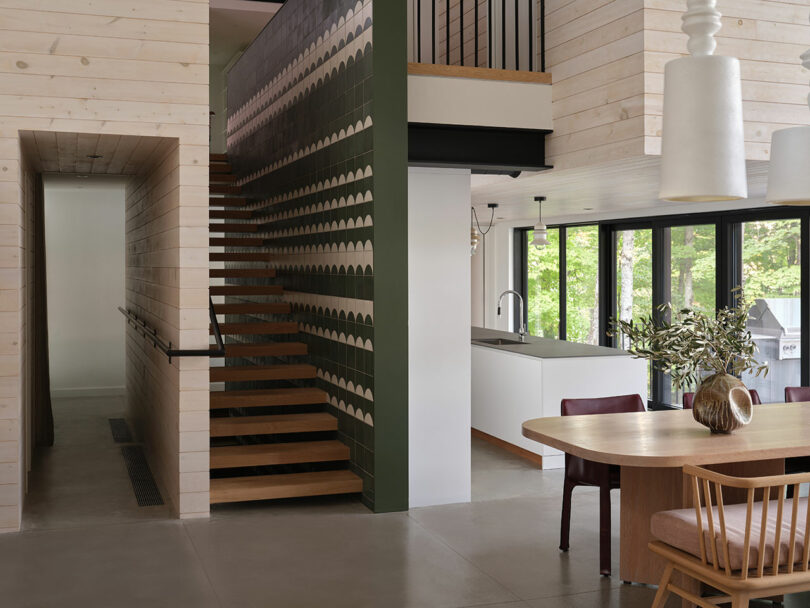
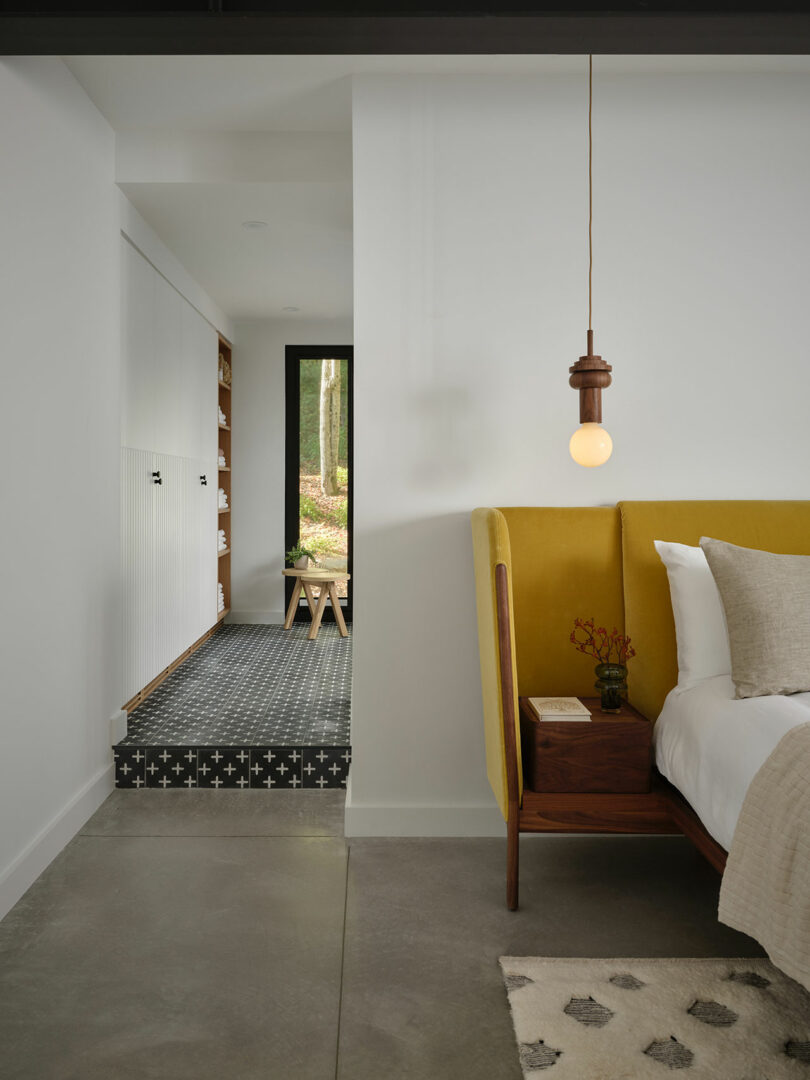
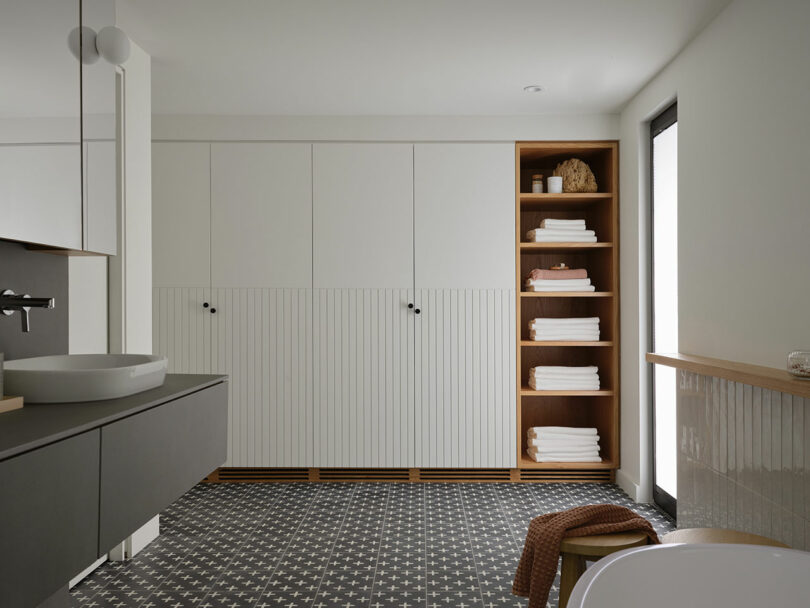
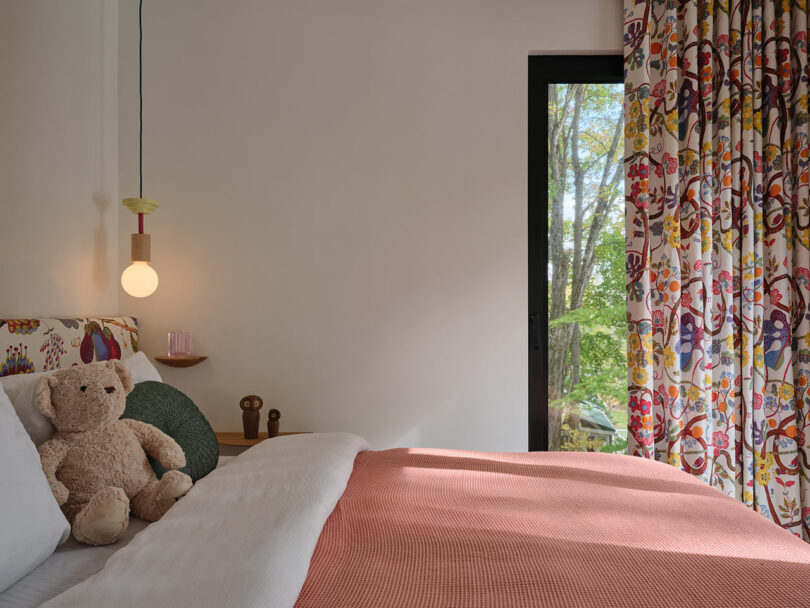
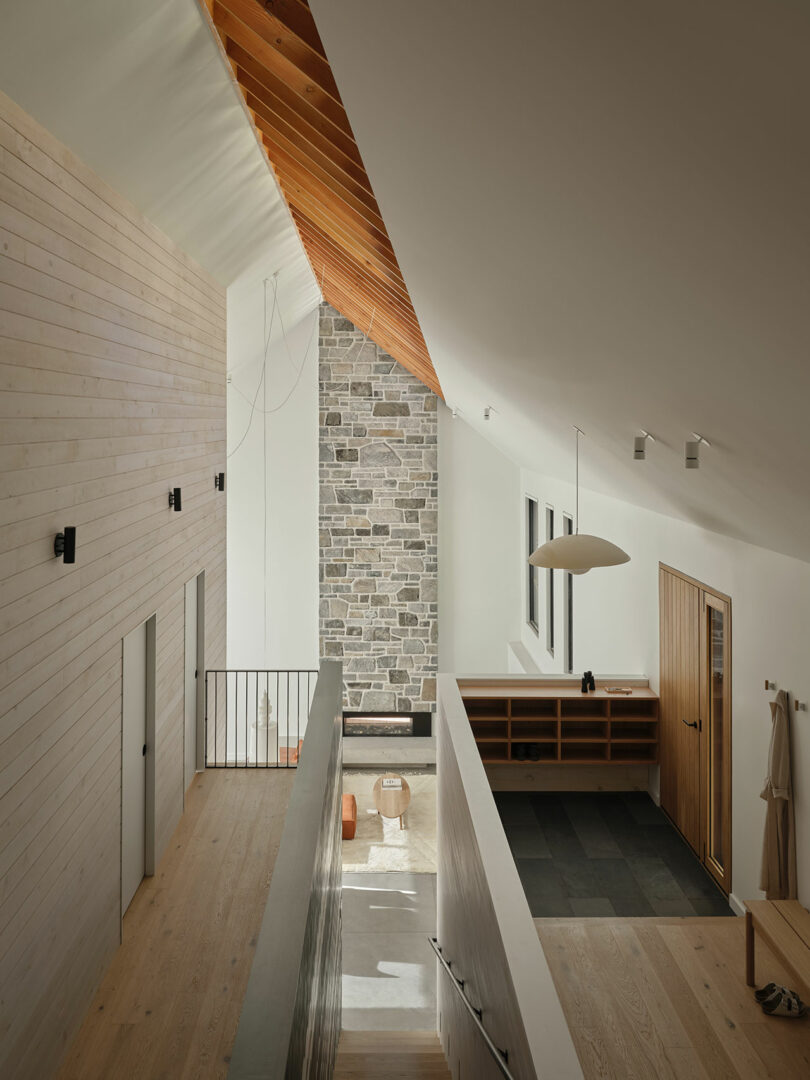
The home’s proportions encourage a slower pace – most notably in the staircase, which uses an outdoor rise-to-run ratio indoors to create a subtle, calming effect.
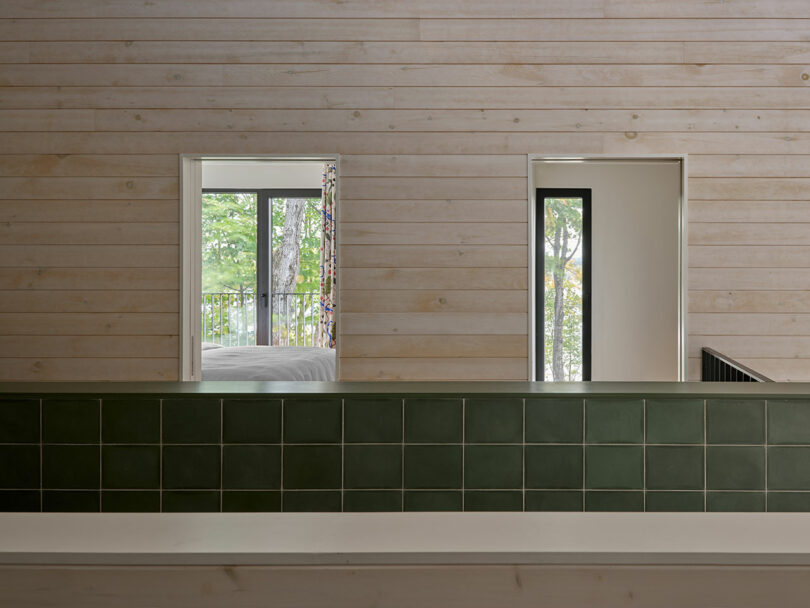
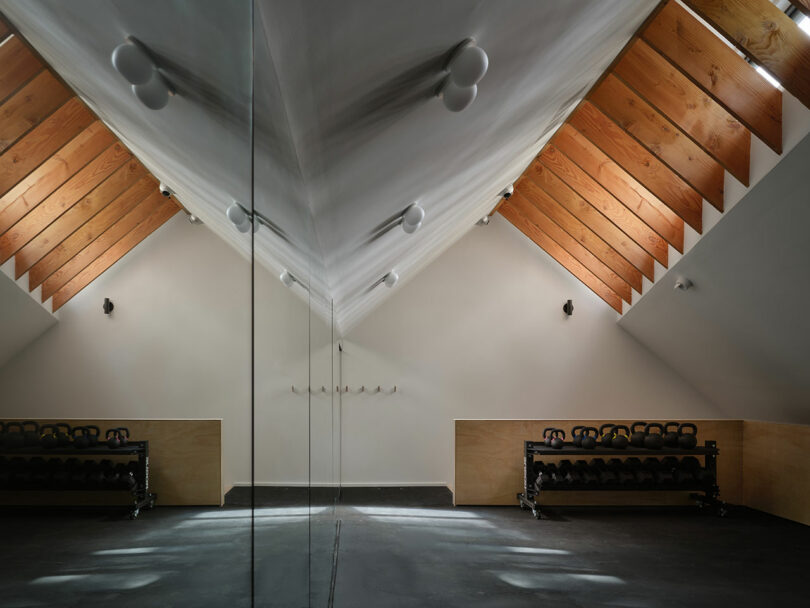
BVT A’s material palette combines warm woods, zinc roofing, and poured concrete, chosen both for their durability and their ability to age gracefully. Exposed Douglas fir joists, whitewashed pine interiors, and hand-painted cement tiles lend texture and tactility to the spaces. Over time, these elements will weather and tell the story of the family residing there.
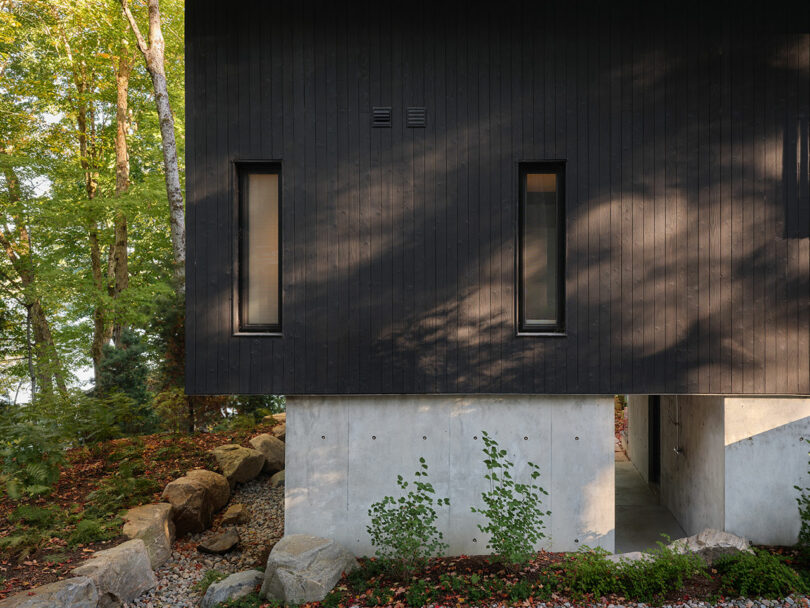
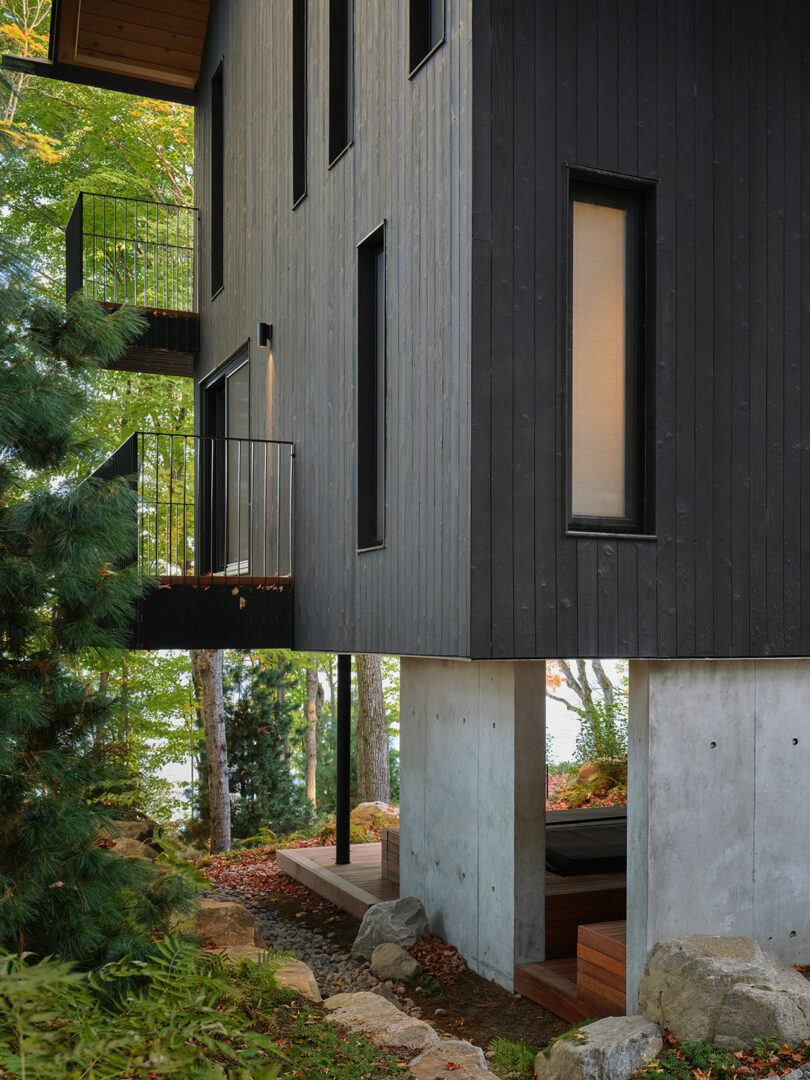
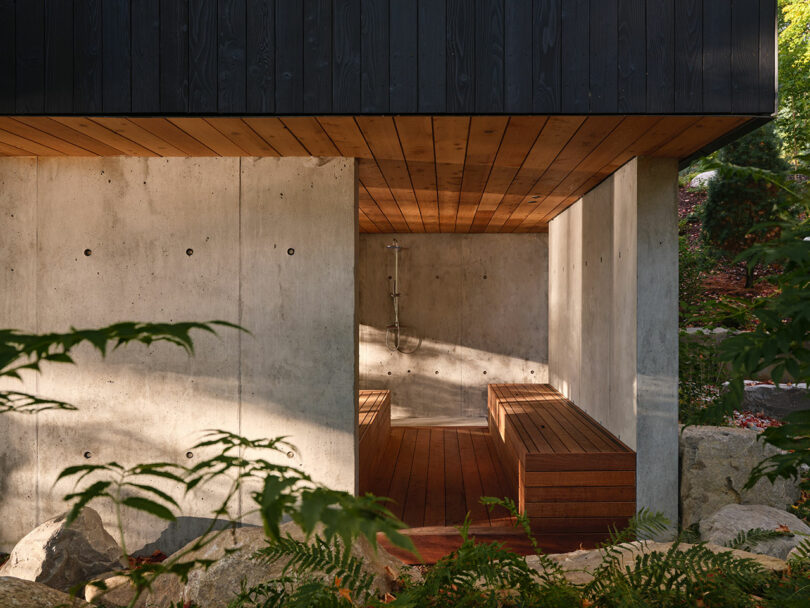
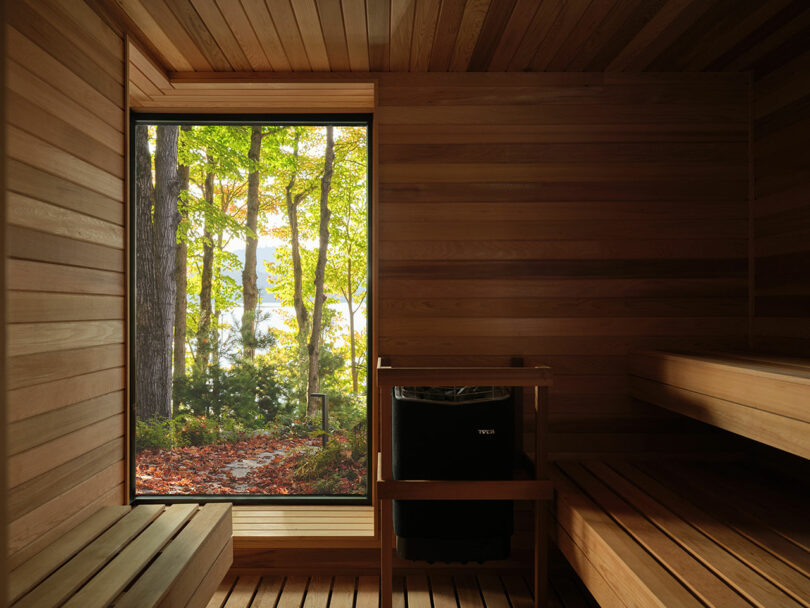
Whether arriving by boat or car, the cottage offers a sense of coziness. At night, a parametric cedar panel designed in collaboration with artist Victoria Fard casts a flickering pattern reminiscent of firelight, making the Muskoka Room glow like a lantern across the water.
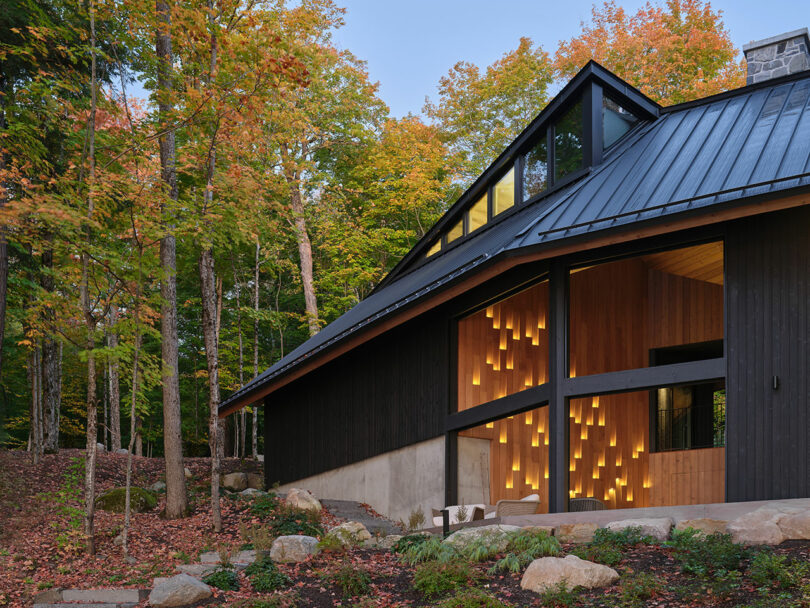
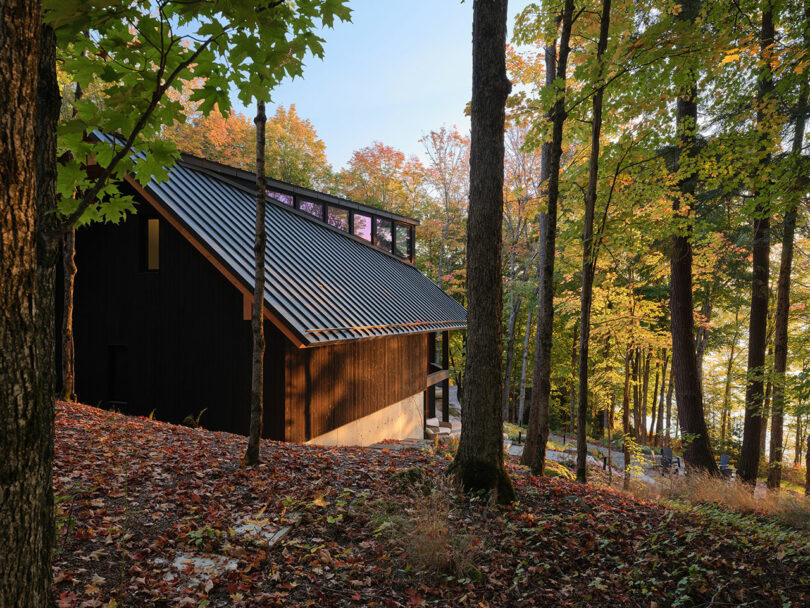
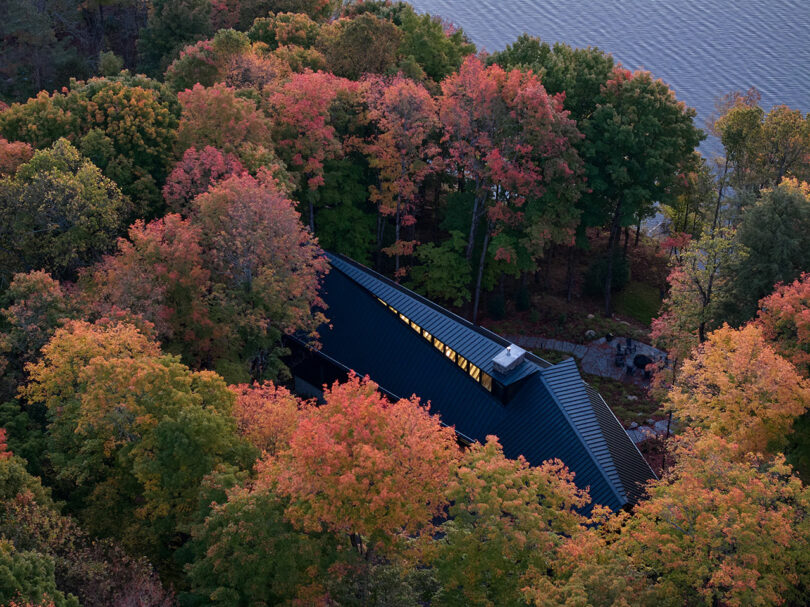
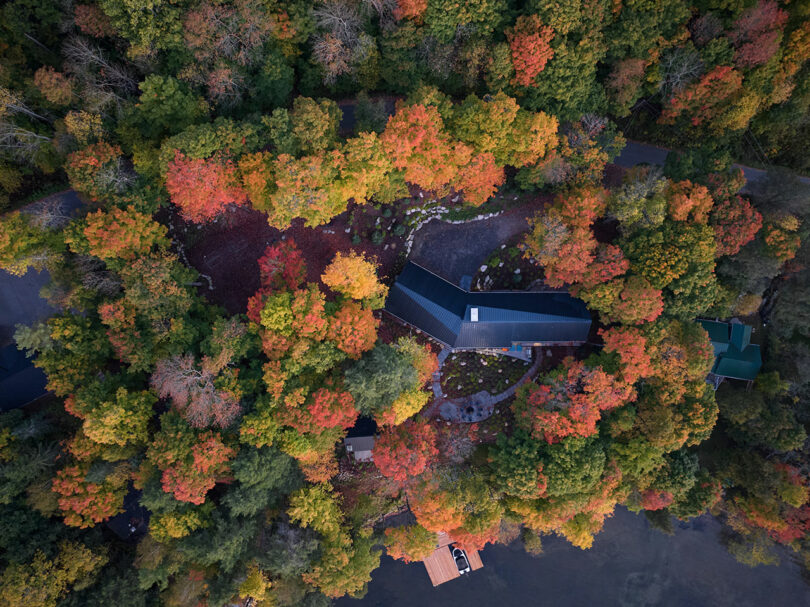
For more, information on Barbora Vokac Taylor Architect, please visit bvtarchitect.com.
Photography by Doublespace, courtesy of v2com.

