When Olga Ashby selected travertine throughout the space in this seventh arrondissement apartment on Rue de Bourgogne, she was drawing on both geological history and contemporary design practice. The project, located steps from the Eiffel Tower, reveals Ashby’s approach to Parisian interiors – using natural materials to create spaces that feel both rooted and contemporary.
The apartment occupies a 1900 Haussmannian building, its circular layout providing the framework for Ashby’s material strategy. Her material palette extends beyond stone to include rattan furniture and dark wood elements. “If given a chance, I would always use rattan in Paris; it looks very stylish there,” she notes. The upholstery program features chenille, velvet, and bouclé fabrics, each contributing different tactile qualities.
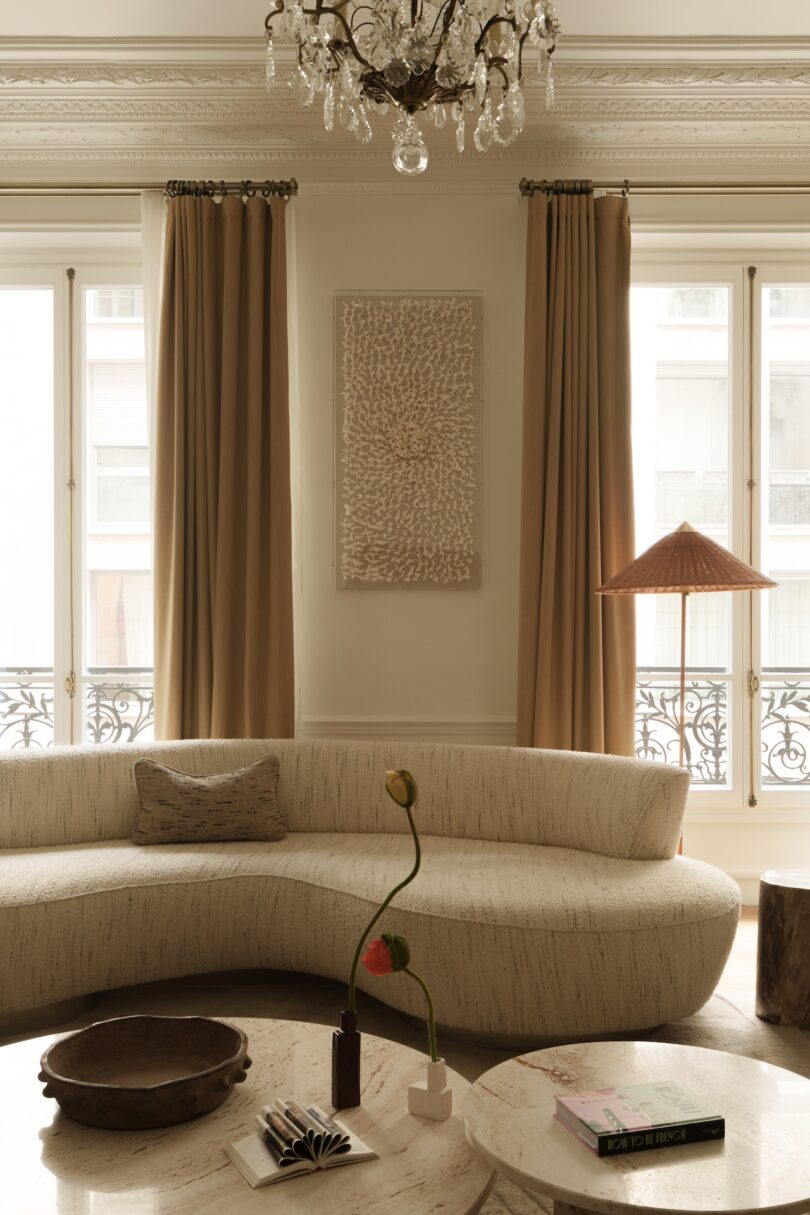
Olga Ashby states: “I went for a casual relaxed look, ignoring tools of symmetry. I think Paris is all about collecting. Funny enough, the flat didn’t have a functioning kitchen; the flow was cut as the main bathroom opened into a corridor. I wanted to achieve a careless, cosy atmosphere, with no intended design as if pulled together by generations – no agenda, no rules. A place where different people could clearly feel they are in Paris, and it is vibrant and different from any other place on Earth.”
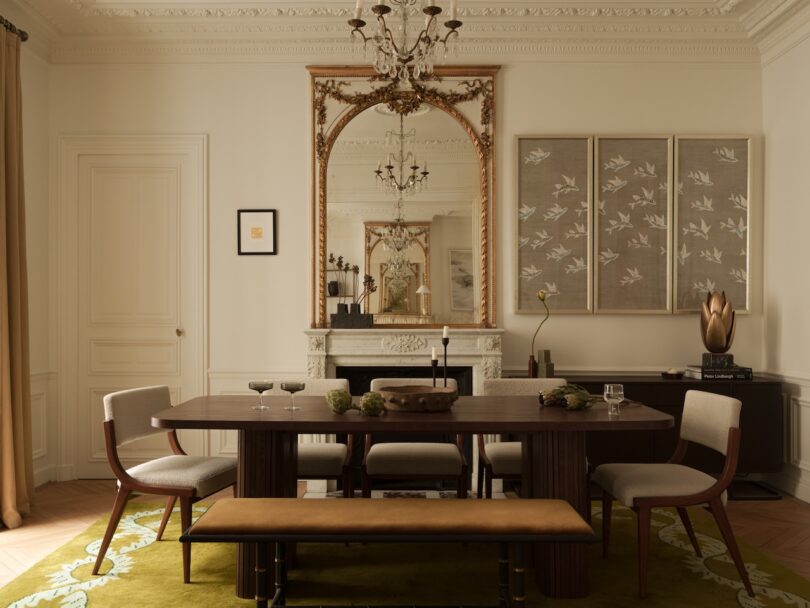
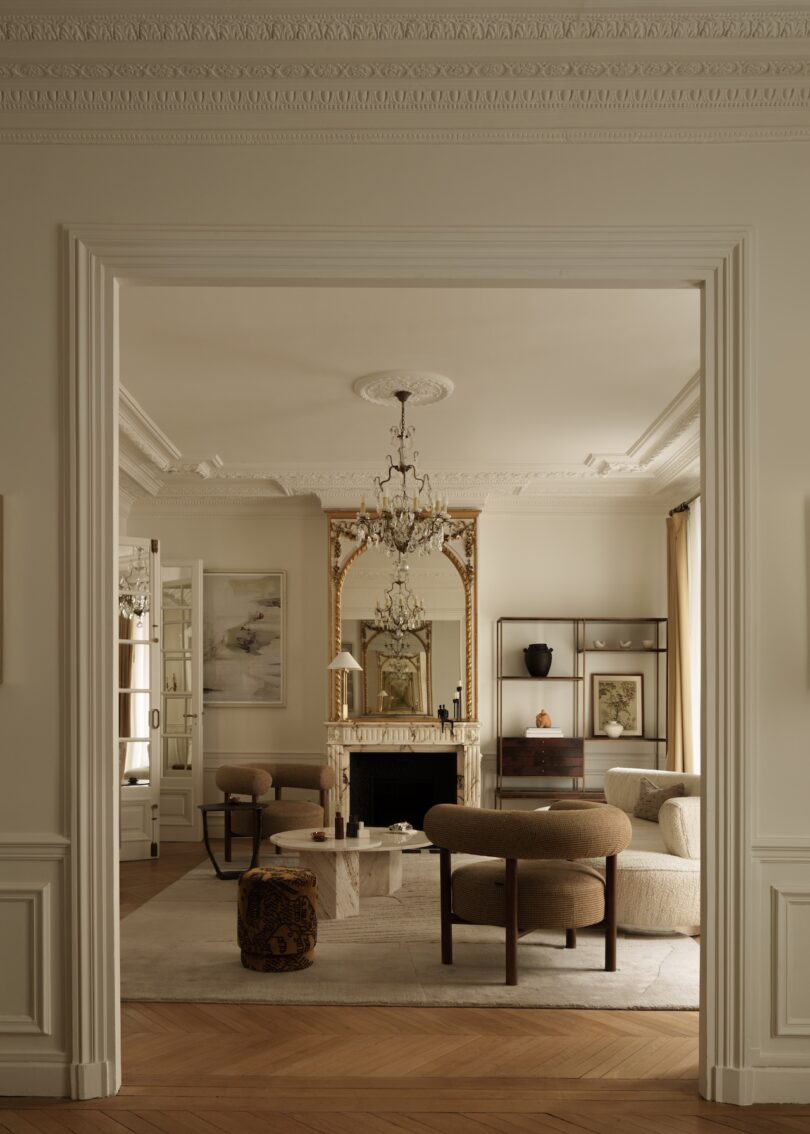
Ashby’s temporal approach combines contemporary furniture with vintage finds and inherited pieces, including three mirrors with aged gold frames left by the previous owner. “Having beautiful historical bones, we were excited about using contemporary furniture and art, but we also shopped vintage as I can not imagine the project without it,” she explains.
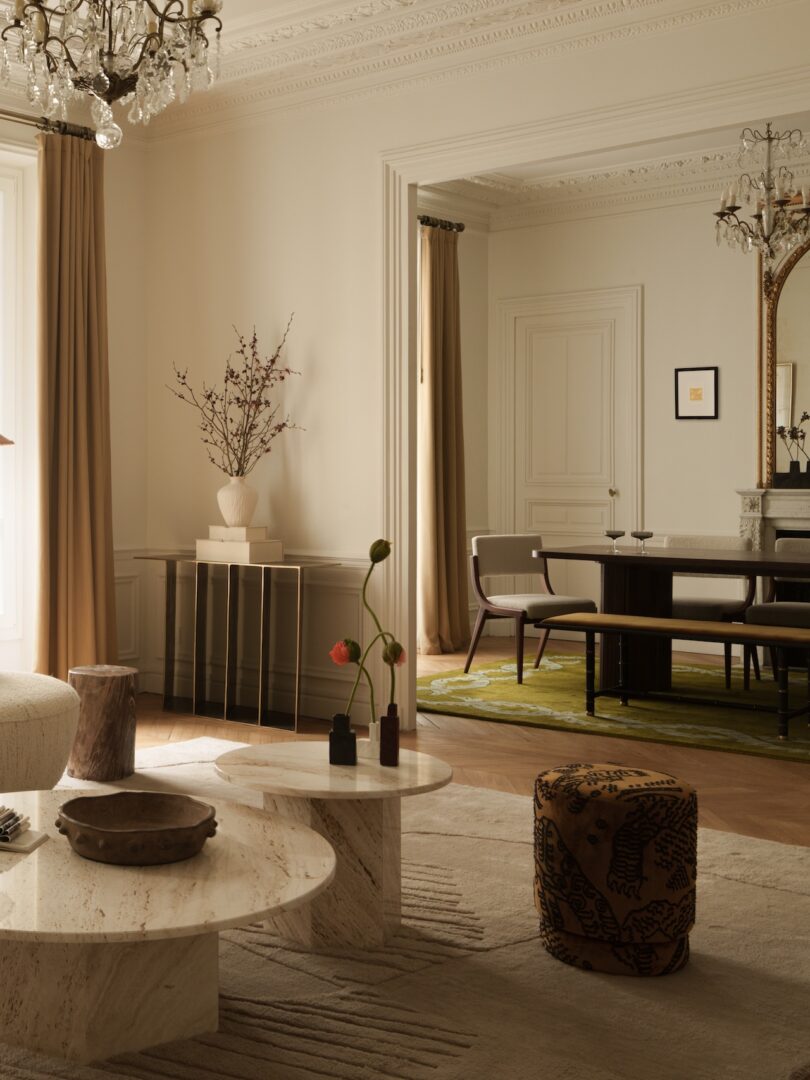
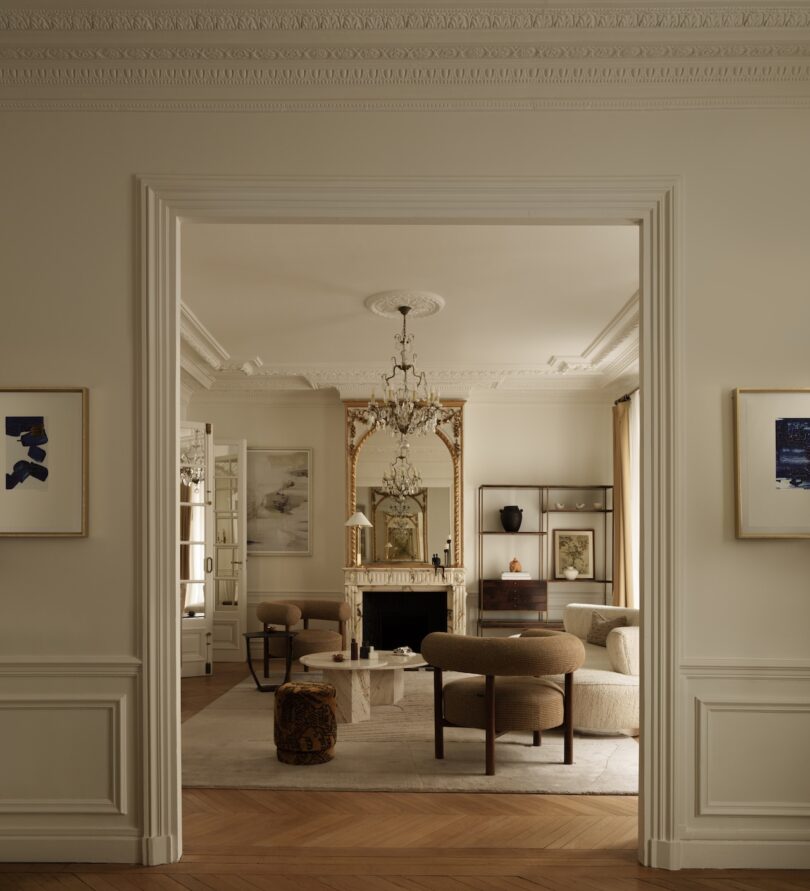
The ten-month project timeline allowed for careful material sourcing and installation. Each element, from ornate lighting fixtures to comfortable seating, was selected to work within the apartment’s flow between formal entertaining and private relaxation.
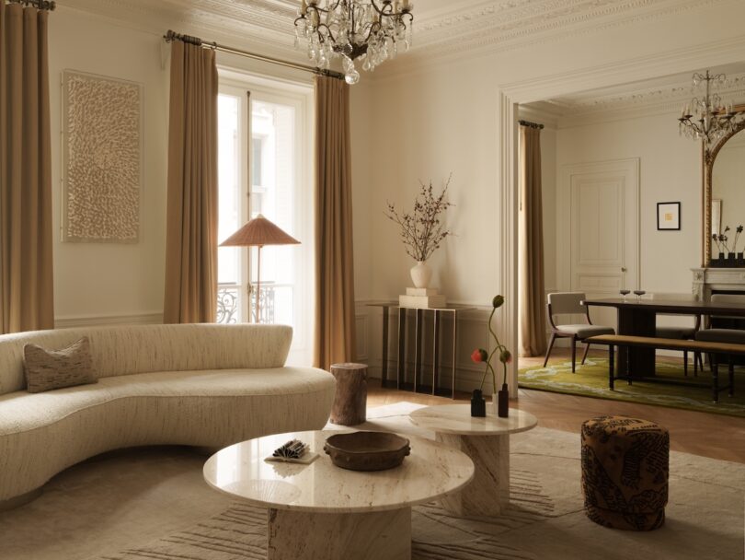
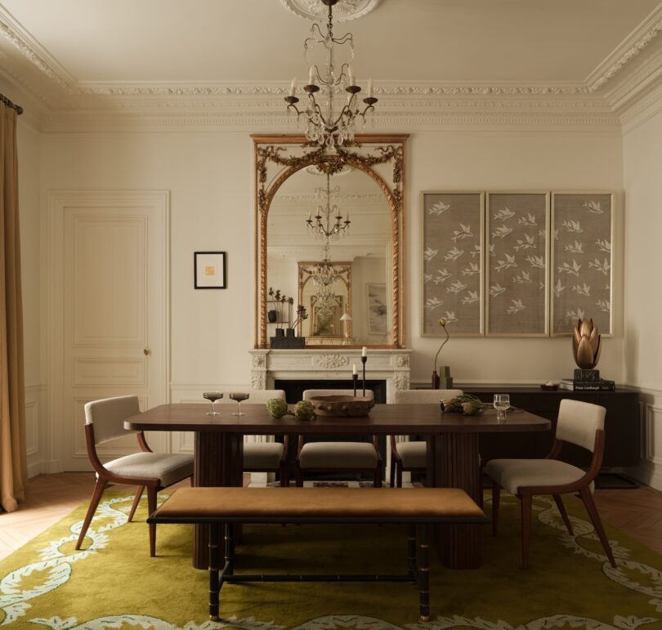
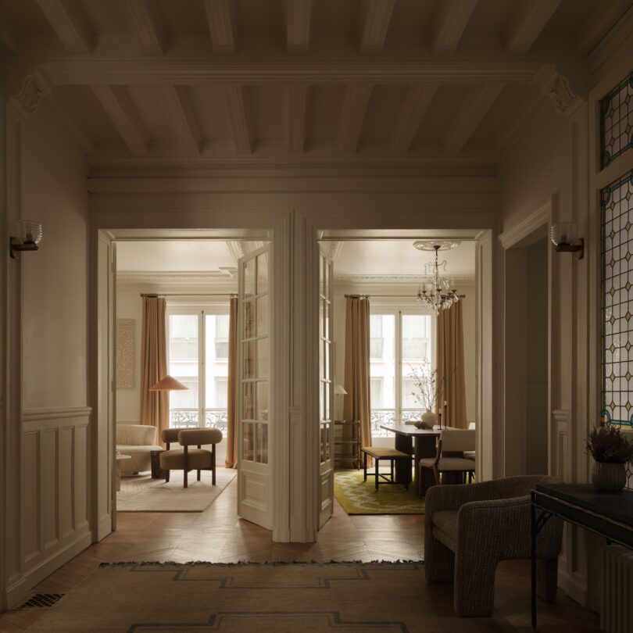
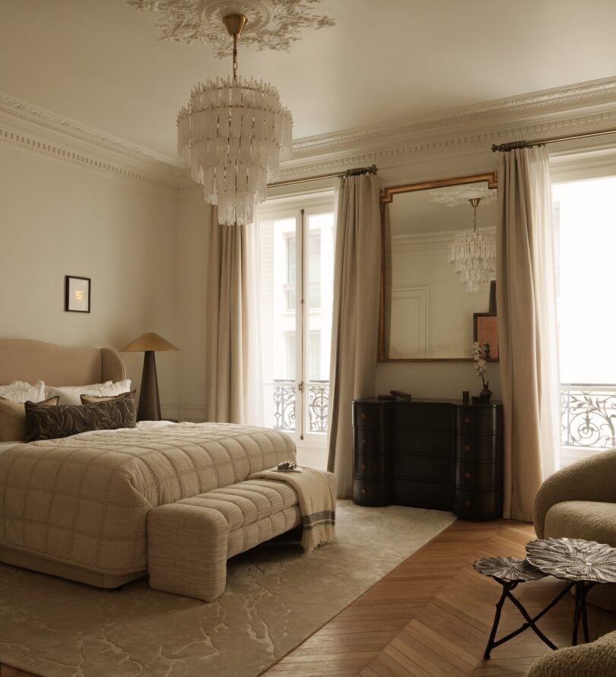
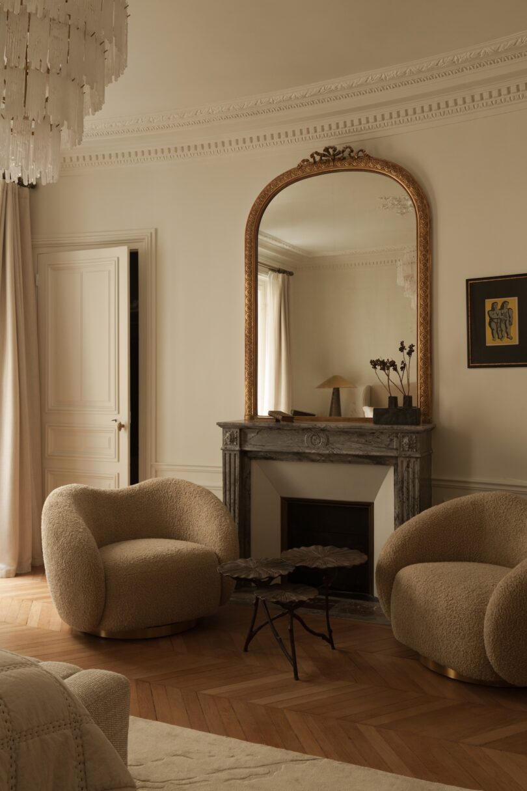
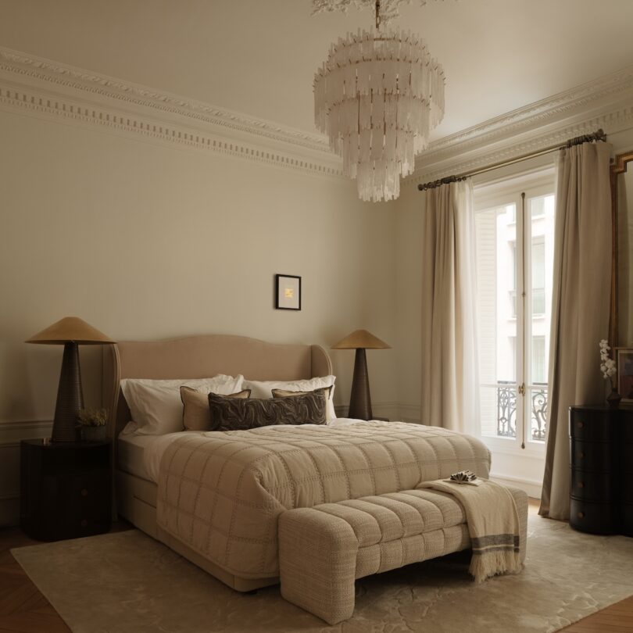
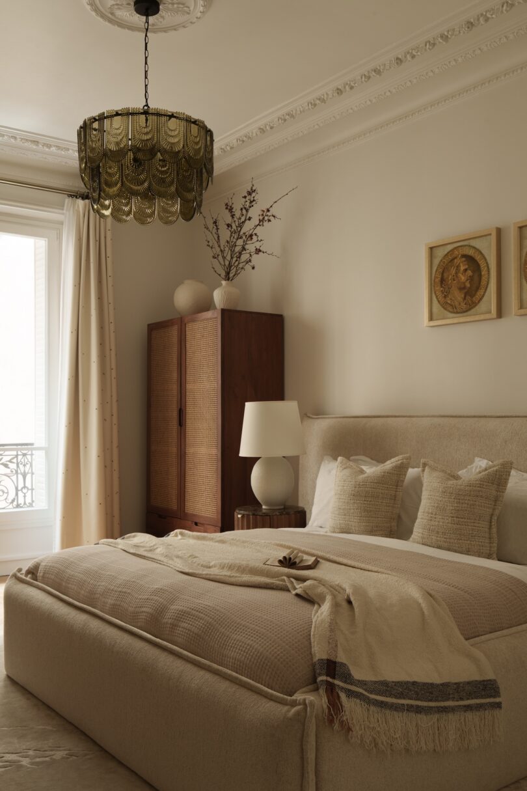
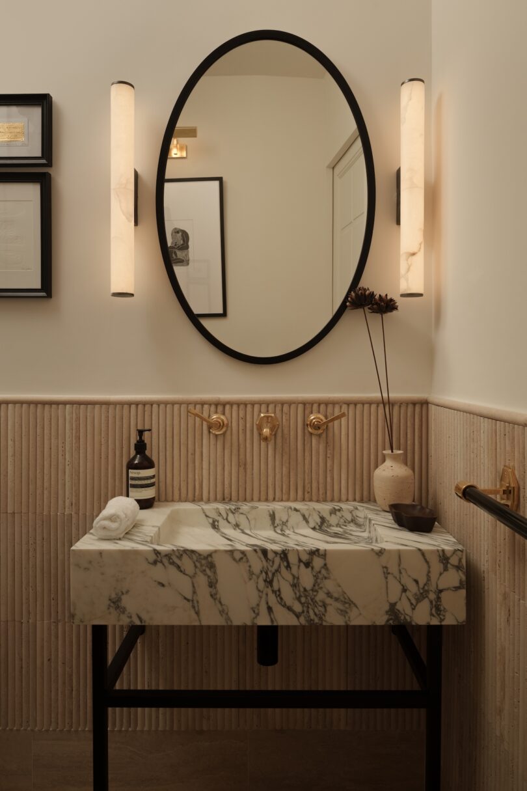
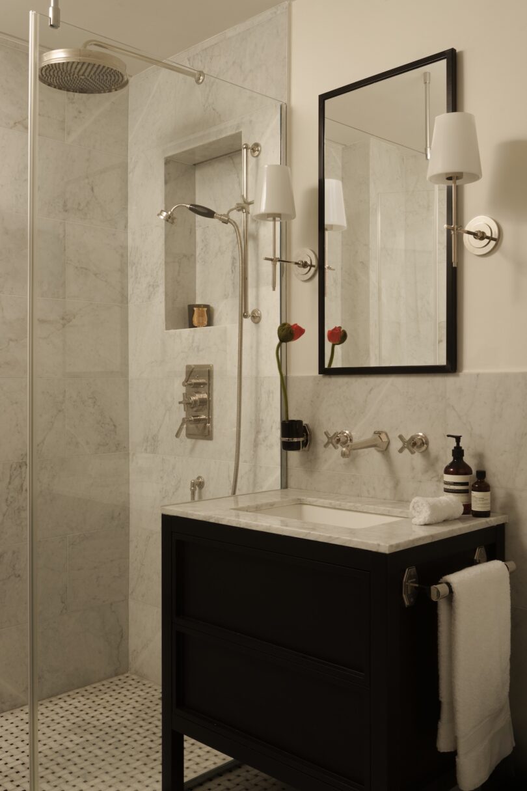
For more information on Olga Ashby Interiors, visit olgaashby.com.
Photography by Vigo Jansons.

